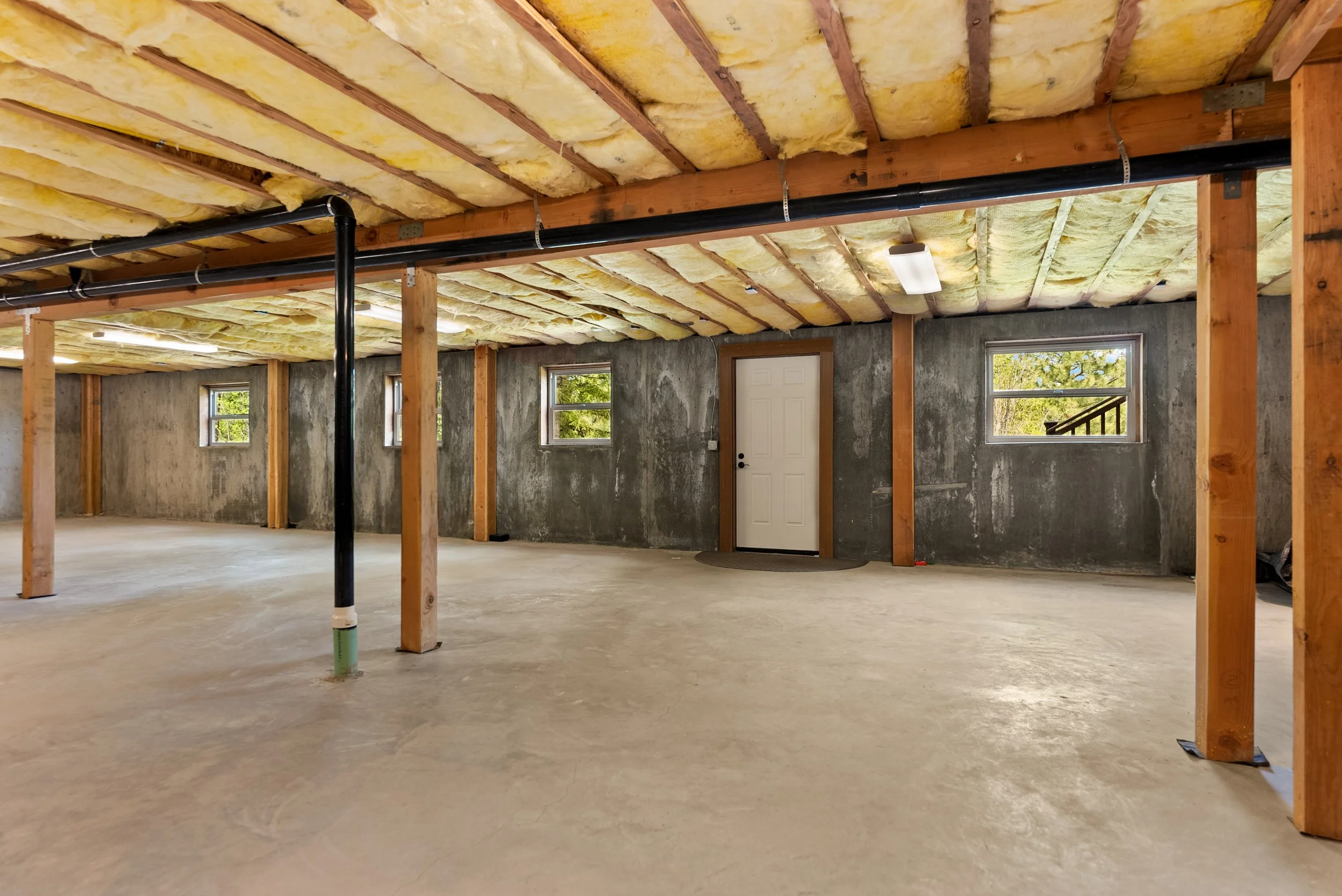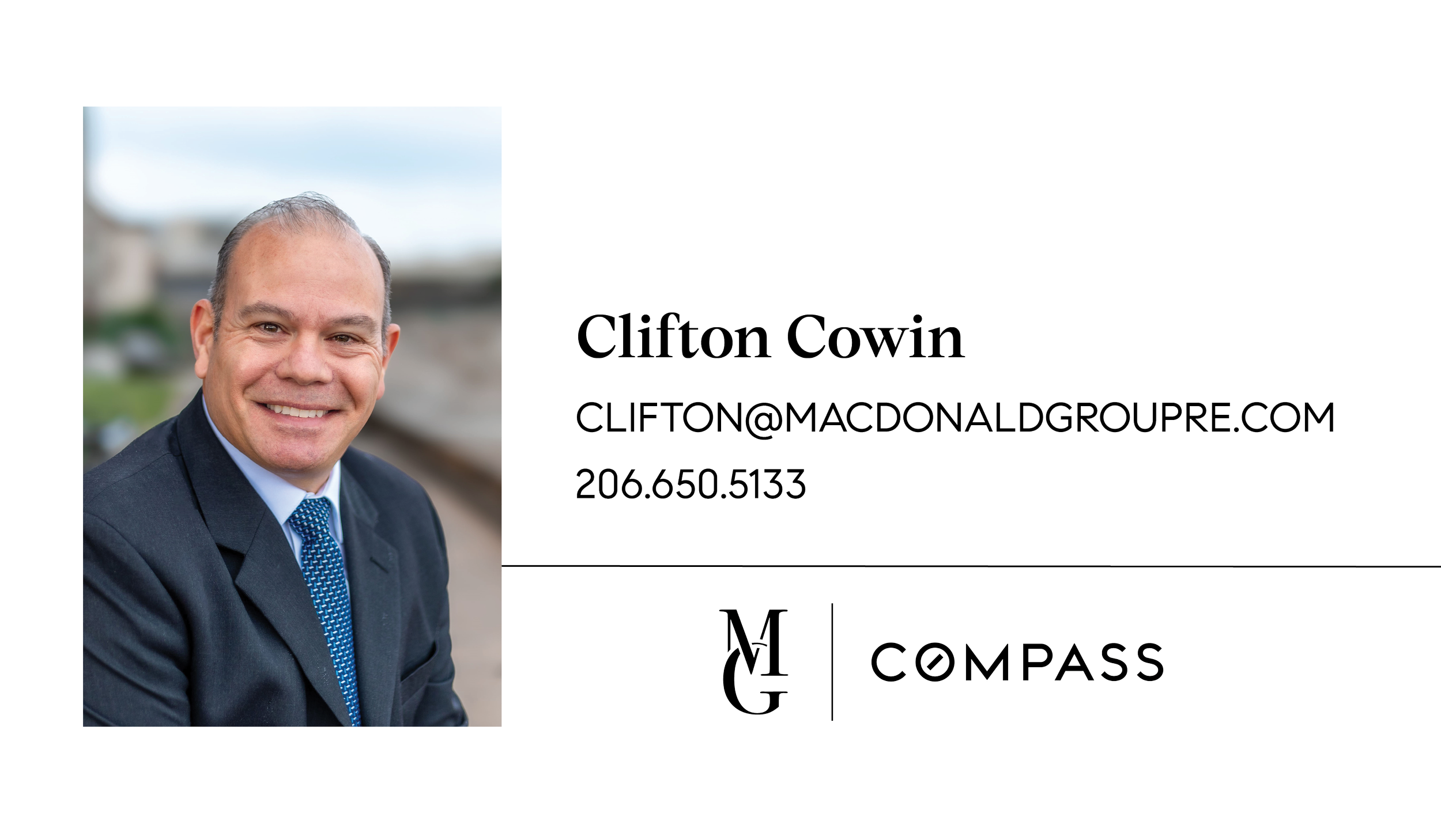65 Fiddler’s Road, Winthrop, WA 98862
Price
$895,000
Baths
3
Beds
1
SqFt.
5,222
Precisely crafted Timber frame home placed on a secluded 20 acres with ancient timber. Wander the wide trails with vibrant plants and wildlife, bordering State land. The stillness of this area provides a more tranquil lifestyle. The gourmet/chefs kitchen has a Viking range, granite countertops, bamboo floors, and an open design. Experience the unmatched slow-cooking power of a Dutch oven with the Finland-made Tulikivi-style soapstone wood stove- perfect for bringing your homemade recipes to life. The detached 2-car garage includes a 3/4 bath and an upper Bunkhouse for a gym, art studio, office, or guest room. Superb area for different uses. The daylight basement is ready to be finished and has its own outdoor entrance.
Property Details
Status: Active
MLS #: 2390569
Taxes: $8,199 / year
HOA Fees: -
Compass Type: Single Family
MLS Type: Residential
Year Built: 2008
Lot Size: 20.00 AC / 871,200 SF
County: Okanogan County
Community Name: Rendezvous
School District: Methow Valley
View: Territorial
Entry Date: 05-15-2025
Energy Source: Geothermal,Propane,Wood
Sewer: Septic Tank
Interior and Exterior Features
Bathroom Information
Full Bathrooms: 2
Three Quarter Bathrooms: 1
Half Bathrooms: 0
Full Baths Lower: 0
Full Baths Main: 2
Full Baths Upper: 0
Three Quarter Baths Lower: 0
Three Quarter Baths Main: 1
Three Quarter Baths Upper: 0
Half Baths Lower: 0
Half Baths Main: 0
Half Baths Upper: 0
Full Baths Garage: 0
Half Baths Garage: 0
Three Quarter Baths Garage: 0
Main Level Bathrooms: 3
Bedroom Information
Bedrooms Main: 1
Bedrooms Upper: 0
Bedrooms Lower: 0
Bedrooms Possible: 2
Master Bedroom Level: Main
Interior Features
Fireplaces Total: 1
Fireplaces Main: 1
Floor Covering: Bamboo/Cork, Slate
Basement: Daylight, Partially Finished
Features: Bath Off Primary, Double Pane/Storm Window, Dining Room, Fireplace, French Doors, Hot Tub/Spa, Water Heater
Water Heater Location: House-Laundry Garage-Bath
Room and Floor: Dining Room-Main, Entry Hall-Main, Great Room-Main, Kitchen With Eating Space-Main, Primary Bedroom-Main, Bathroom Full-Main, Bathroom Three Quarter-Main
Appliances: Dishwasher(s), Disposal, Double Oven, Dryer(s), Microwave(s), Refrigerator(s), Stove(s)/Range(s), Washer(s)
Cooling: No
Cooling: None
Fireplace Features: Wood Burning
Fireplace: Yes
Heating: Yes
Spa: Yes
FIRPTA: No
Water Heater Type: Tankless Propane-2
Room List: Dining Room, Entry Hall, Great Room, Kitchen With Eating Space, Primary Bedroom, Bathroom Full, Bathroom Three Quarter
Number Of Showers: 2
Exterior Features
Exterior: Cement/Concrete, Cement Planked
Roof: Metal
Appliances That Stay: Dishwasher(s), Double Oven, Dryer(s), Garbage Disposal, Microwave(s), Refrigerator(s), Stove(s)/Range(s), Washer(s)
Summary
Location and General Information
Style: 11 - 1 1/2 Story
Building Information: Built On Lot
Site Features: Deck, High Speed Internet, Hot Tub/Spa, Outbuildings, Propane, Shop
Area: 966 - Methow Valley
Directions: West Chewuch to Rendezvous Rd, follow to the end, stay on Old Cabin Rd until split to Fiddlers Rd. Follow 1 mile, look for signs. 7.4 miles from the Winthrop Ball field.
Property Sub Type: RESI
View: Yes
Waterfront: No
Entry Location: Main
Taxes and HOA Information
Tax Year: 2025
Parking
Garage Spaces: 2.0
Attached Garage: No
Carport: No
Garage: Yes
Parking Type: Driveway Parking, Garage-Detached
Open Parking: No
Parking Features: Driveway, Detached Garage
Property
Utilities
Water Source: Individual Well, Private
Power Company: OCEC
Sewer Company: N/A
Water Company: N/A
Power Production Type: Geothermal, Propane, Wood
Property and Assessments
New Construction YN: No
Senior Exemption: No
Zoning Jurisdiction: County
Foundation: Poured Concrete
Lot Topography: Level, Partial Slope, Rolling
Construction Methods: Standard Frame
MLS Square Footage Source: Realist
Preliminary Title Ordered: Yes
Senior Community: No
Special Listing Conditions: None
Lot Information
Lot Details: Adjacent to Public Land, Dirt Road, Drought Resistant Landscape
Lot Size Dimensions: 20 Acres
Lot Size Source: Realist
Parcel Number Free Text: 3521071005
Calculated Square Footage: 1771
Detached Dwelling SqFt Finished: 0
Structure Type: House
Square Footage Finished: 1771
Square Footage Unfinished: 0
Vegetation: Brush, Garden Space, Wooded
Building Area Total: 1771.0
Building Area Units: Square Feet
Property Type: Residential
Elevation Units: Feet
Irrigation Water Rights: No
Rent Information
Occupant Type: Owner
Land Lease: No







































