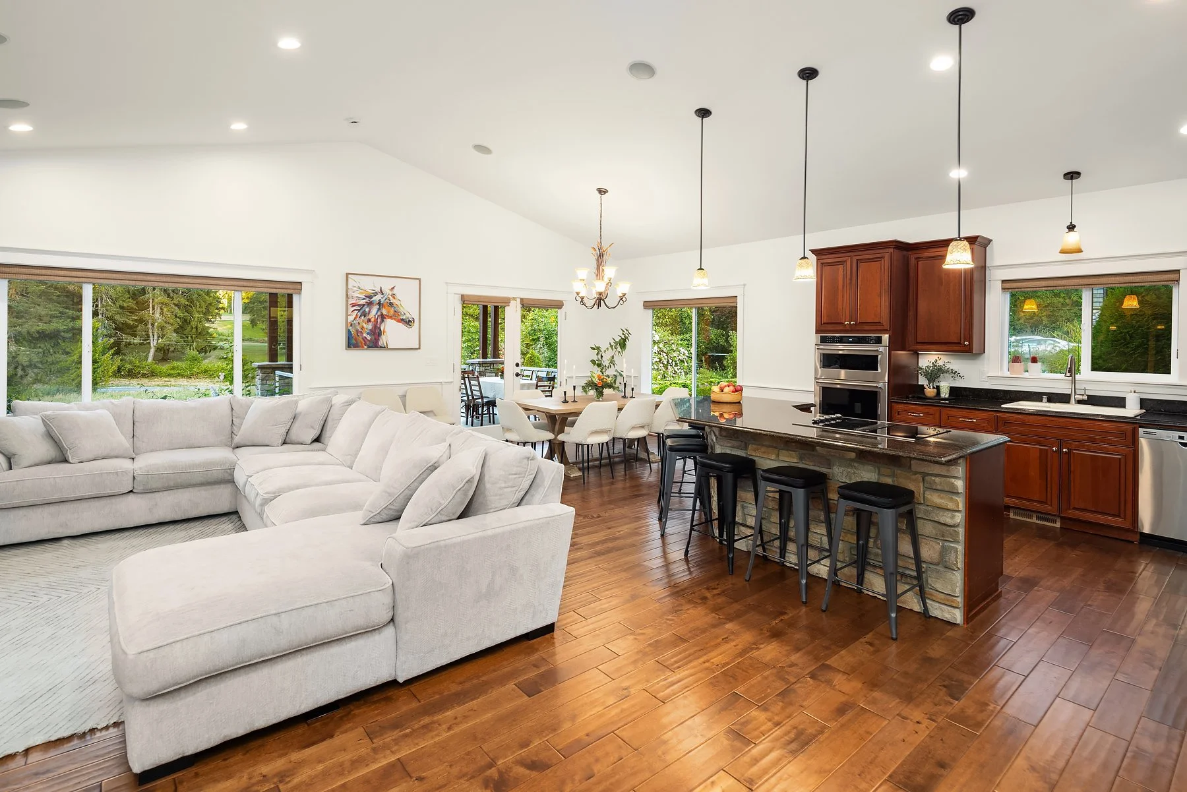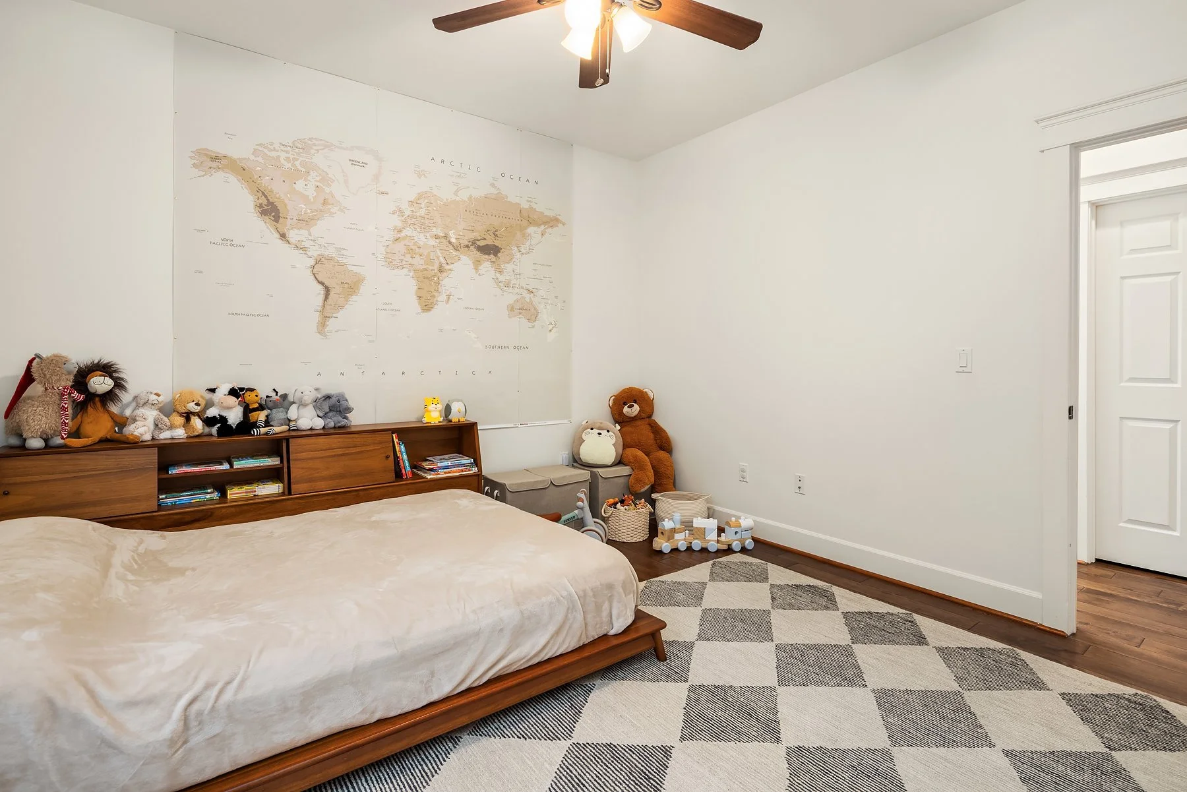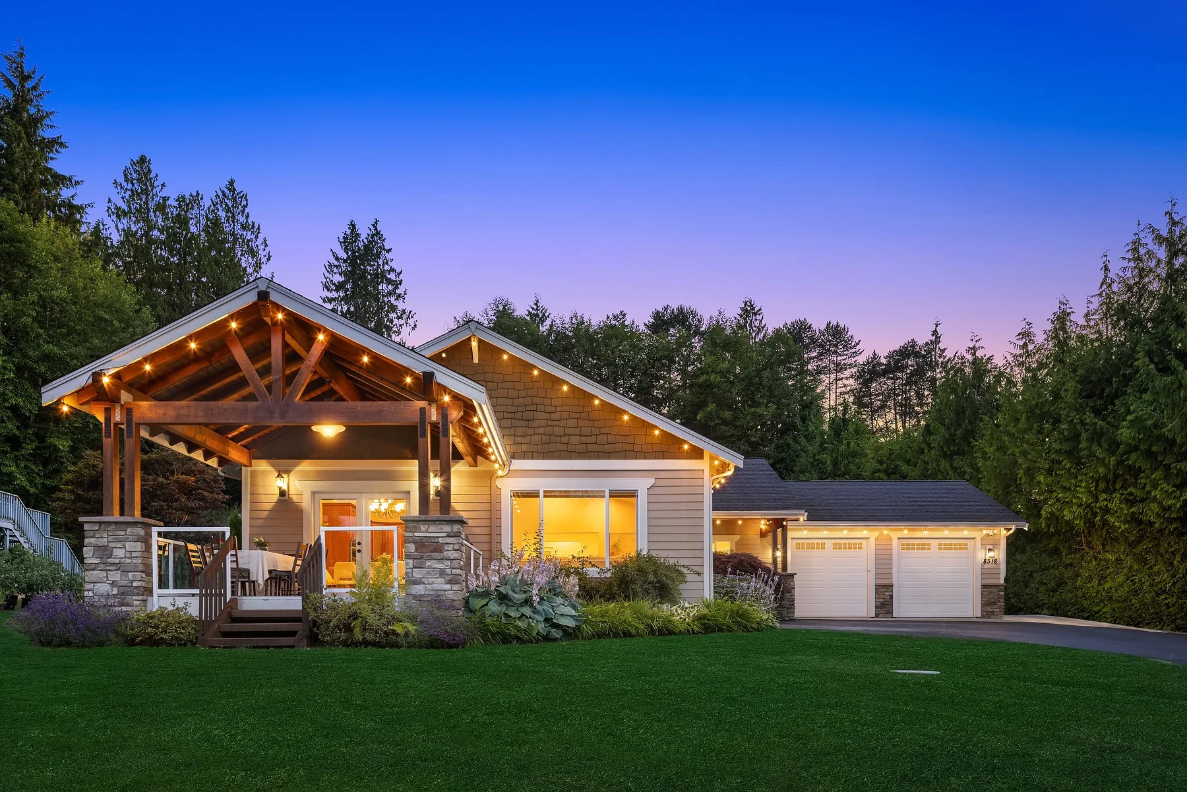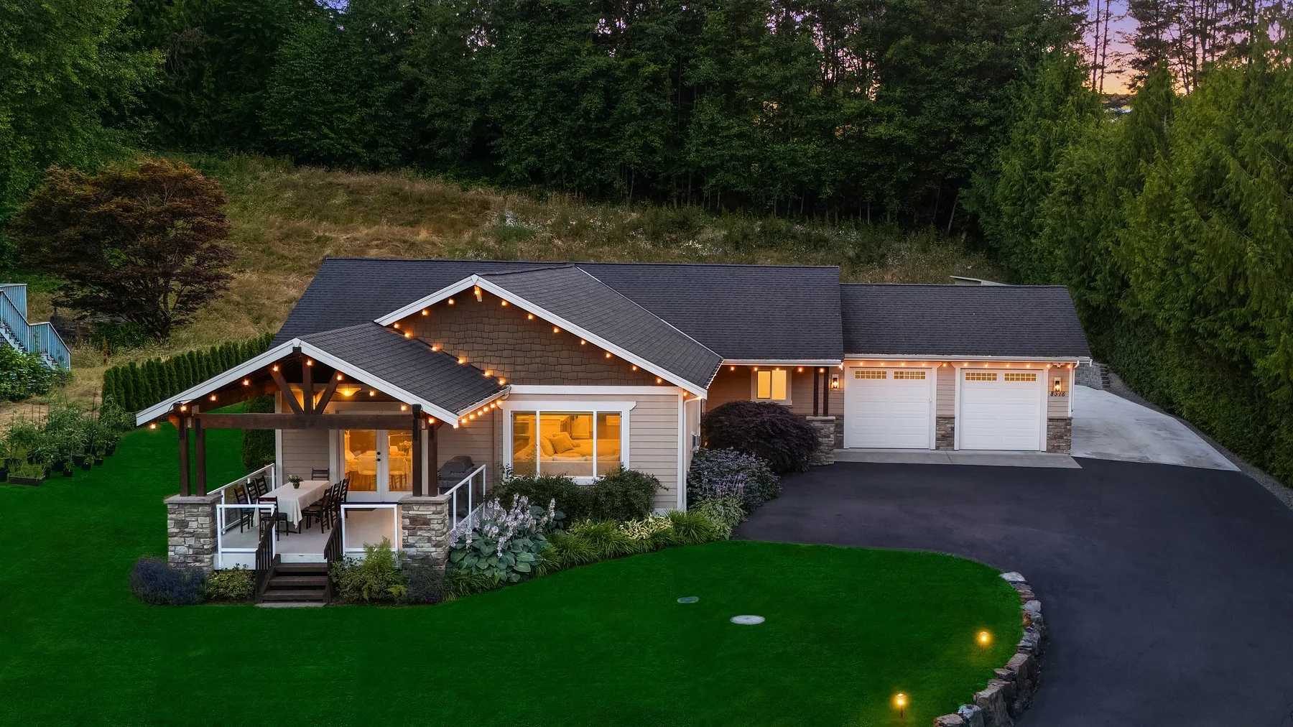8318 147th Ave SE, Snohomish, WA 98290
Price
$1,100,000
Baths
2.75
Beds
3
SqFt.
1,916
Enjoy the ease of one-level living on 1.3+ acres in this beautifully updated rambler! This home offers abundant light, peace and privacy sitting right next to a lush greenbelt. The open-concept great room with its high ceilings and hardwood floors flows seamlessly into a spacious gourmet kitchen with plenty of island seating. Take-in meals from the dining area that flows effortlessly onto a covered deck to enjoy views of the golf course. The primary en-suite has a beautiful updated spa-like bathroom, private deck and walk-in closet. Host friends in the backyard’s serene recreation area—ideal for volleyball, pickleball, or gatherings around the fire pit. Epoxy-finished 2-car garage and shed complete the package!
Property Details
Status: Active
MLS #: 2407327
Taxes: $8,739 / year
HOA Fees: -
Compass Type: Single Family
MLS Type: Residential
Lot Size: 1.310 AC / 57,064 SF
Year Built: 2011
County: Snohomish County
Community Name: Dutch Hill
View: Golf Course, Territorial
School District: Snohomish
Total Covered Parking: 2
Energy Source: Electric, Propane
Sewer: Septic Tank
Entry Date: 07-17-2025
Interior and Exterior Features
Bathroom Information
Full Bathrooms: 2
Three Quarter Bathrooms: 1
Half Bathrooms: 0
Full Baths Lower: 0
Full Baths Main: 2
Full Baths Upper: 0
Three Quarter Baths Lower: 0
Three Quarter Baths Main: 1
Three Quarter Baths Upper: 0
Half Baths Lower: 0
Half Baths Main: 0
Half Baths Upper: 0
Full Baths Garage: 0
Half Baths Garage: 0
Three Quarter Baths Garage: 0
Main Level Bathrooms: 3
Bedroom Information
Bedrooms Main: 3
Bedrooms Upper: 0
Bedrooms Lower: 0
Bedrooms Possible: 4
Interior Features
Fireplaces Total: 1
Fireplaces Main: 1
Floor Covering: Ceramic Tile, Engineered Hardwood, Carpet
Basement: None
Features: Second Primary Bedroom, Bath Off Primary, Double Pane/Storm Window, Dining Room, Fireplace, High Tech Cabling, Vaulted Ceiling(s), Walk-In Closet(s), Walk-In Pantry, Water Heater, Wired for Generator
Water Heater Location: Garage
Room and Floor: Dining Room-Main, Entry Hall-Main, Family Room-Main, Kitchen With Eating Space-Main, Primary Bedroom-Main, Utility Room-Main, Bathroom Full-Main, Bathroom Three Quarter-Main, Bedroom-Main
Appliances: Dishwasher(s), Microwave(s), Refrigerator(s), Stove(s)/Range(s)
Cooling: Yes
Cooling: Forced Air, Heat Pump
Fireplace Features: Gas
Fireplace: Yes
Heating: Yes
Heating: Forced Air, Heat Pump
FIRPTA: No
Water Heater Type: Electric
Room List: Dining Room, Entry Hall, Family Room, Kitchen With Eating Space, Primary Bedroom, Utility Room, Bathroom Full, Bathroom Three Quarter, Bedroom
Number Of Showers: 3
Exterior Features
Exterior: Cement Planked, Wood
Roof: Composition
Appliances That Stay: Dishwasher(s), Microwave(s), Refrigerator(s), Stove(s)/Range(s)
Summary
Location and General Information
Style: 10 - 1 Story
Building Information: Built On Lot
Site Features: Cable TV, High Speed Internet, Outbuildings, Patio, RV Parking, Shop
Area: 750 - East Snohomish County
Elementary School: Dutch Hill Elem
Middle Or Junior School: Centennial Mid
High School: Snohomish High
Effective Year Built Source: Public Records
Directions: From Highway 2, Take the 88th St Se Exit and Head North, Take a Left on 131st Ave Se, Right on 84th St SE, Left on 139th Ave SE, Right on 80th St SE, Right on 147th Ave SE, Home will be on Right
Property Sub Type: RESI
View: Yes
Waterfront: No
Entry Location: Main
Taxes and HOA Information
Tax Year: 2025
Parking
Garage Spaces: 2.0
Attached Garage: Yes
Carport: No
Garage: Yes
Parking Type: Attached Garage, Driveway Parking, Garage-Attached, RV Parking
Open Parking: No
Parking Features: Driveway, Attached Garage, RV Parking
Property
Utilities
Water Source: Public
Power Company: PUD
Sewer Company: Septic
Water Company: City of Snohomish
Power Production Type: Electric, Propane
Property and Assessments
New Construction YN: No
Senior Exemption: No
Foundation: Poured Concrete
Level: One
Lot Topography: Partial Slope, Rolling
First Right Of Refusal: False
MLS Square Footage Source: SCR
Preliminary Title Ordered: Yes
Senior Community: No
Special Listing Conditions: None
Year Built Effective: 2011
Lot Information
Lot Details: Paved
Lot Size Source: SCR
Parcel Number Free Text: 28060900404700
Building Condition: Very Good
Calculated Square Footage: 1916
Structure Type: House
Square Footage Finished: 1916
Square Footage Unfinished: 0
Vegetation: Brush, Garden Space
Building Area Total: 1916.0
Building Area Units: Square Feet
Property Type: Residential
Elevation Units: Feet
Irrigation Water Rights: No
Rent Information
Occupant Type: Owner
Land Lease: No



























































