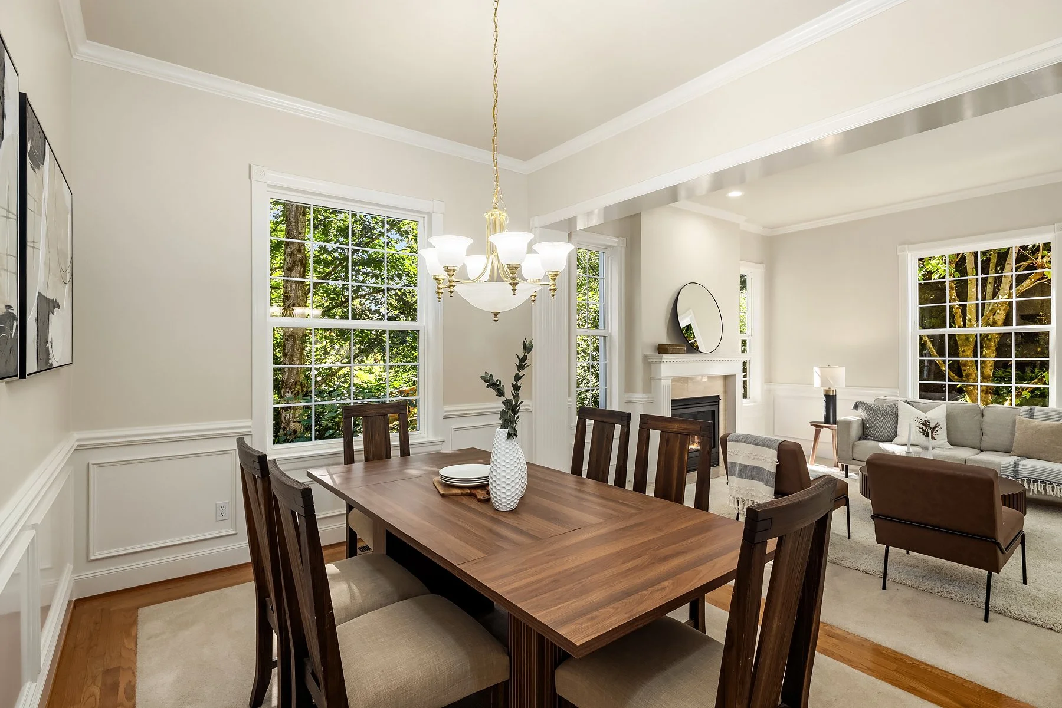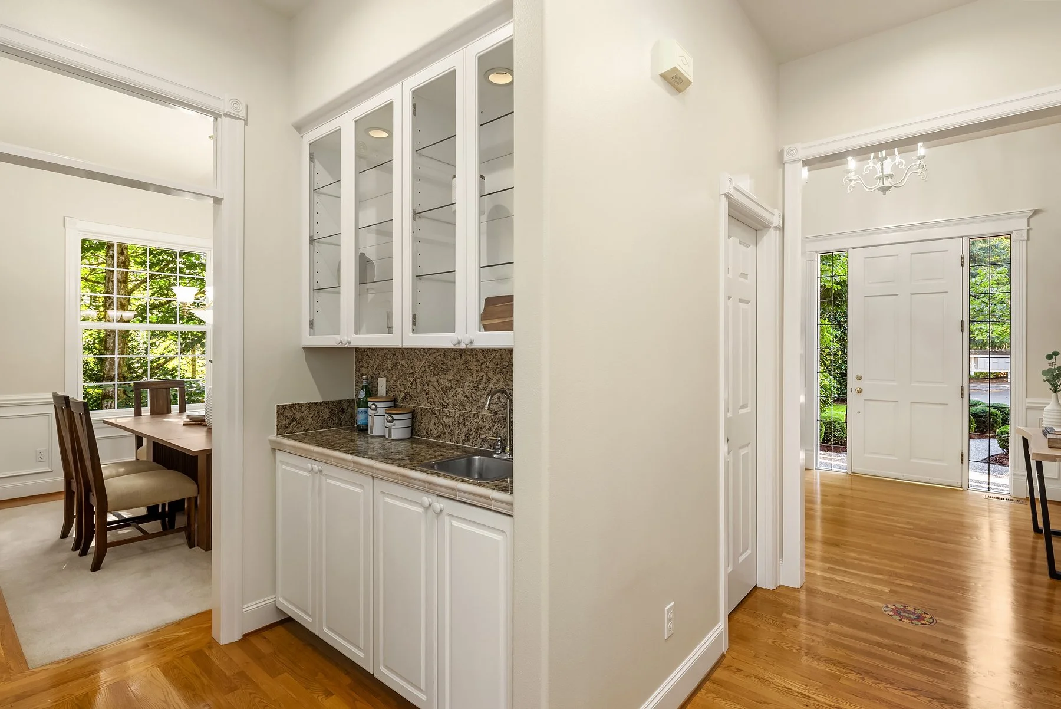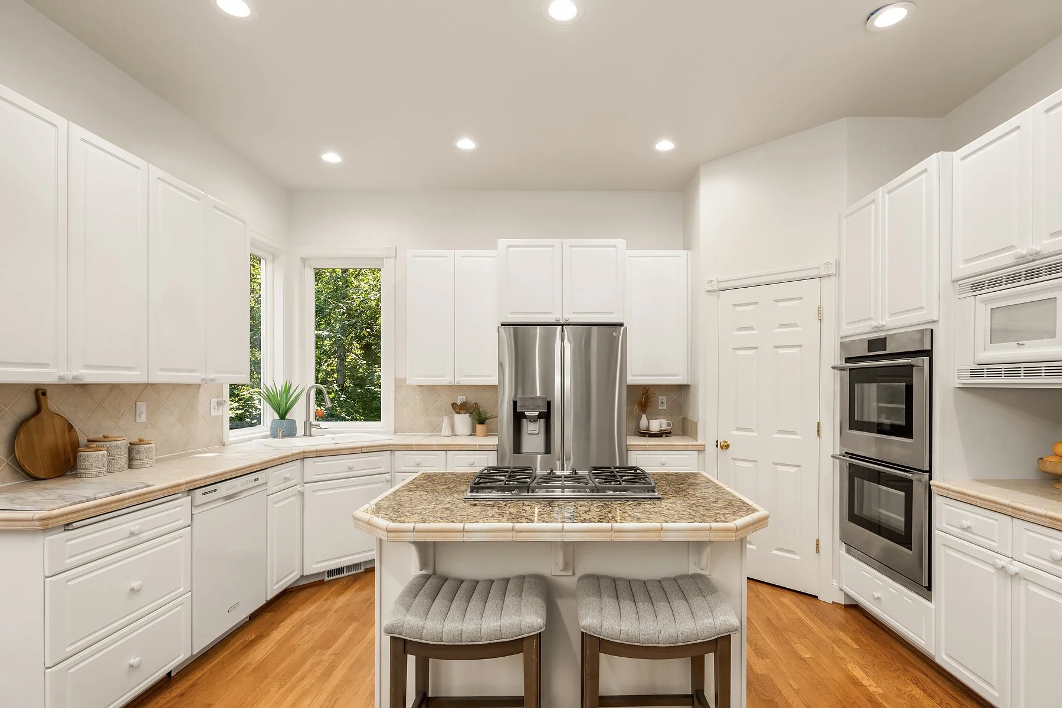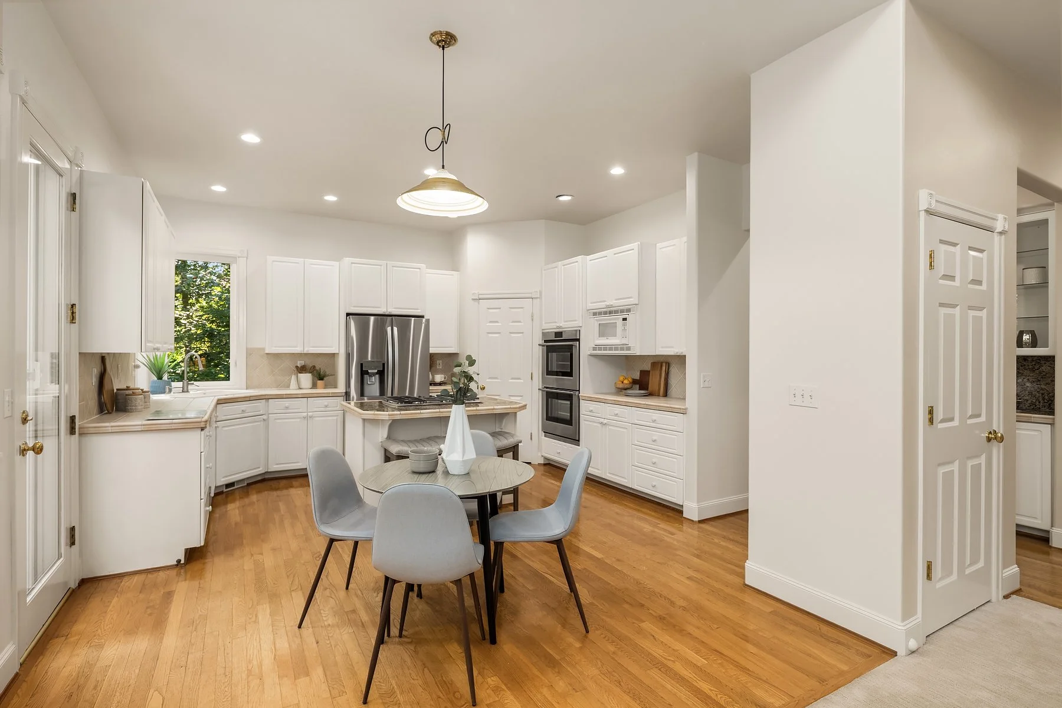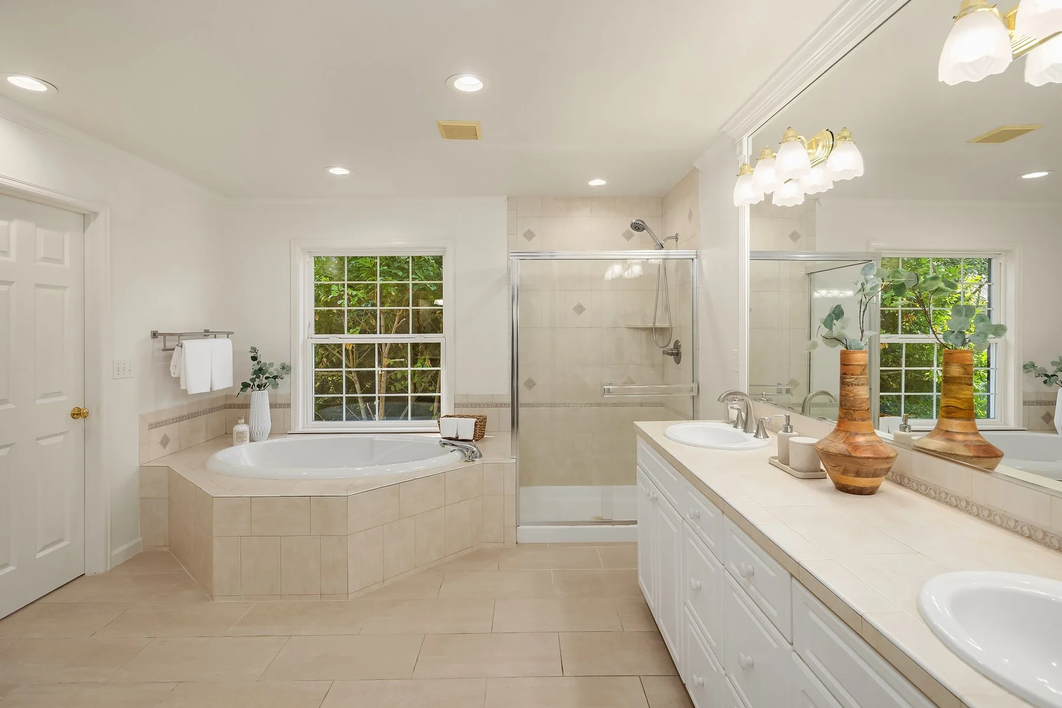4936 163rd Place SE, Bellevue, WA 98006
Price
$2,185,000
Baths
4
Beds
5
SqFt.
4,380
Elegant and timeless, this brick Colonial-style home rests on a quiet cul-de-sac in Lakemont’s sought-after Silverleaf neighborhood. The tri-level design offers 5 bedrooms, soaring ceilings, fresh paint, and new carpet throughout. A private movie theater roomprovides the ultimate entertainment space, while bright living areas and expansive windows invite natural light and comfort. Classic curb appeal blends seamlessly with everyday functionality, creating a home that is both refined and inviting. Just a short walk to award-winning Cougar Ridge Elementary, nearby parks, and scenic trails, with easy access to I-90, this residence delivers timeless style, privacy, and convenience in one of the Eastside’s most desirable communities.
Property Details
Status: Active
MLS #: 2433578
Taxes: $19,257 / year
HOA Fees: $650 / year
Compass Type: Single Family
MLS Type: Residential
Year Built: 1998
Lot Size: 0.19 / 8,450 SF
County: King County
Community Name: Lakemont
School District: Issaquah
Number of Assigned Spaces: 3
Entry Date: 09-25-2025
Energy Source: Natural Gas
Sewer: Sewer Connected
Interior and Exterior Features
Bathroom Information
Full Bathrooms: 3
Three Quarter Bathrooms: 0
Half Bathrooms: 1
Full Baths Lower: 1
Full Baths Main: 0
Full Baths Upper: 2
Three Quarter Baths Lower: 0
Three Quarter Baths Main: 0
Three Quarter Baths Upper: 0
Half Baths Lower: 0
Half Baths Main: 1
Half Baths Upper: 0
Full Baths Garage: 0
Half Baths Garage: 0
Three Quarter Baths Garage: 0
Main Level Bathrooms: 1
Bedroom Information
Bedrooms Main: 0
Bedrooms Upper: 3
Bedrooms Lower: 2
Interior Features
Fireplaces Total: 2
Fireplaces Main: 2
Floor Covering: Hardwood, Carpet
Basement: Finished
Features: Bath Off Primary, Double Pane/Storm Window, Dining Room, Fireplace, Security System, Vaulted Ceiling(s), Walk-In Closet(s), Walk-In Pantry
Water Heater Location: Garage
Room and Floor: Bonus Room-None, Dining Room-Main, Entry Hall-Main, Extra Fin Room-Lower, Family Room-Main, Kitchen With Eating Space-Main, Living Room-Main, Primary Bedroom-None, Rec Room-Lower, Utility Room-None, Bathroom Full-None, Bathroom Full-Lower, Bathroom Half-Main, Bedroom-None, Bedroom-Lower
Appliances: Dishwasher(s), Disposal, Microwave(s), Stove(s)/Range(s)
Cooling: Yes
Cooling: Central A/C
Fireplace: Yes
Heating: Yes
Heating: Forced Air
FIRPTA: No
Room List: Bonus Room, Dining Room, Entry Hall, Extra Fin Room, Family Room, Kitchen With Eating Space, Living Room, Primary Bedroom, Rec Room, Utility Room, Bathroom Full, Bathroom Half, Bedroom
Exterior Features
Exterior: Brick, Wood
Roof: Composition
Appliances That Stay: Dishwasher(s),Garbage Disposal,Microwave(s),Stove(s)/Range(s)
Security Features: Security System
Summary
Location and General Information
Style: 18 - 2 Stories w/Bsmnt
Building Information: Built On Lot
Site Features: Cable TV, Deck, Gas Available
Area: 500 - East Side/South of I-90
Elementary School: Cougar Ridge Elem
Middle Or Junior School: Buyer To Verify
High School: Buyer To Verify
Directions: 90 East; exit 13; R of ramp to Lakemont Blvd, go to stop sign, go right; becomes 164th; L Silverleaf; L on 163rd.
Property Sub Type: RESI
View: Yes
Waterfront: No
Entry Location: Main
Taxes and HOA Information
Tax Year: 2025
Parking
Garage Spaces: 3.0
Attached Garage: Yes
Carport: No
Garage: Yes
Parking Type: Attached Garage, Garage-Attached
Open Parking: No
Parking Features: Attached Garage
Property
Utilities
Power Company: PSE
Sewer Company: HOA
Water Company: HOA
Power Production Type: Electric, Natural Gas
Property and Assessments
New Construction YN: No
Senior Exemption: No
Level: Three Or More
MLS Square Footage Source: KCR
Preliminary Title Ordered: Yes
Senior Community: No
Special Listing Conditions: None
Lot Information
Lot Details: Cul-De-Sac, Curbs, Dead End Street, Open Space, Paved, Secluded
Lot Size Source: KCR
Parcel Number Free Text: 4128500490
Calculated Square Footage: 4380
Structure Type: House
Square Footage Finished: 4380
Square Footage Unfinished: 0
Vegetation: Wooded
Building Area Total: 4380.0
Building Area Units: Square Feet
Property Type: Residential
Elevation Units: Feet
Irrigation Water Rights: No
Rent Information
Occupant Type: Vacant
Land Lease: No










