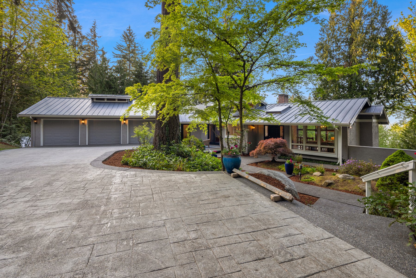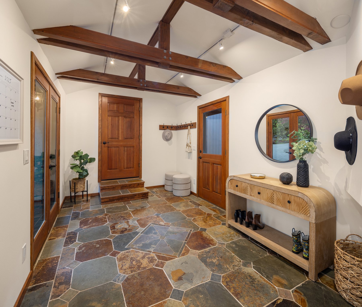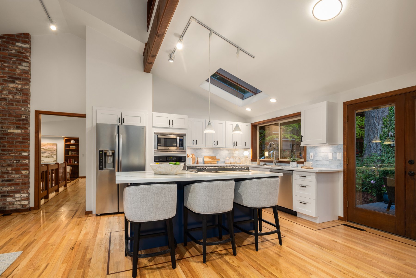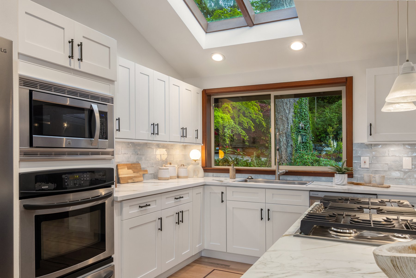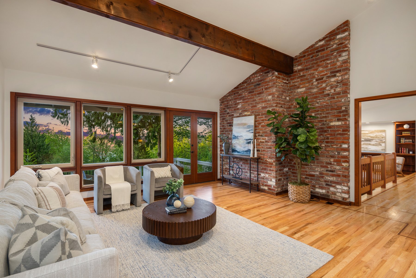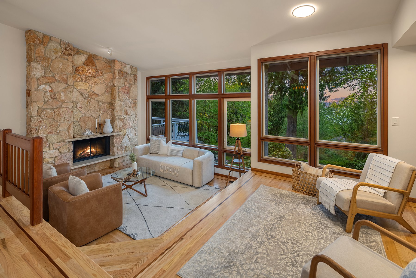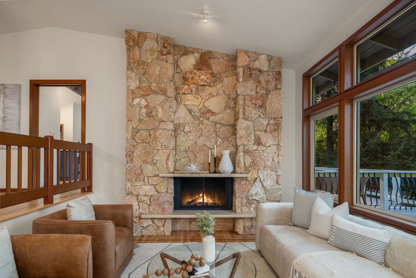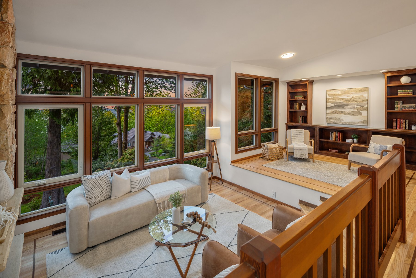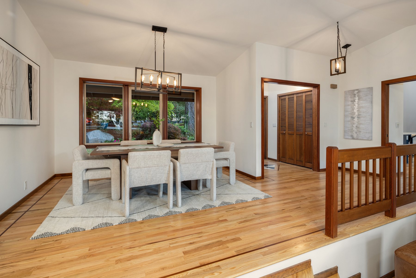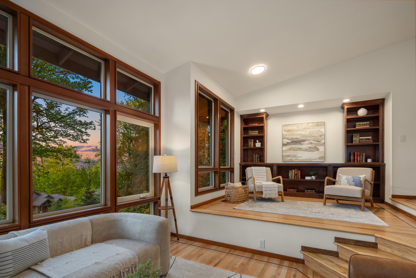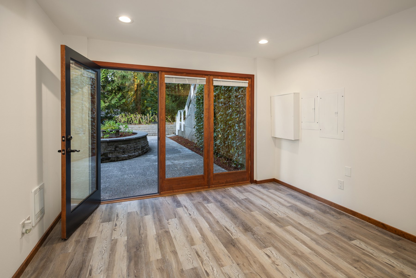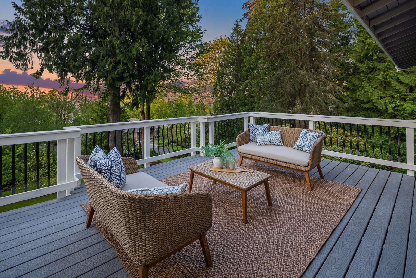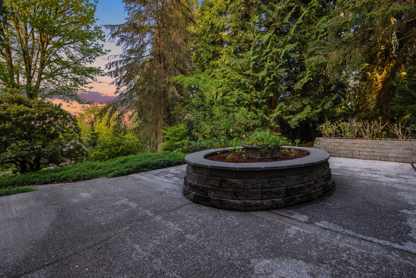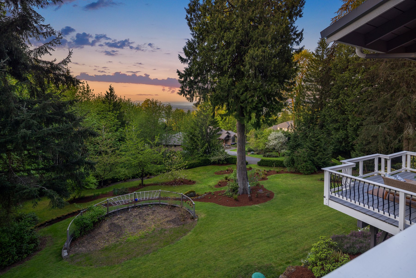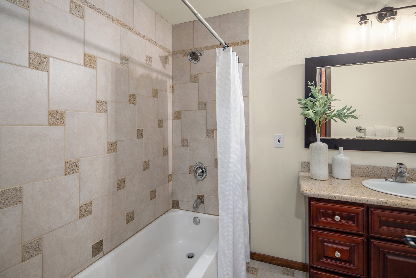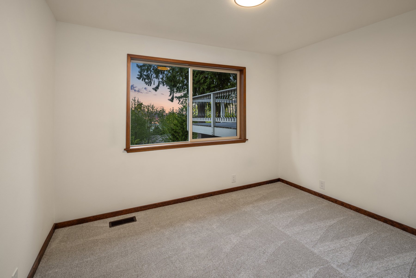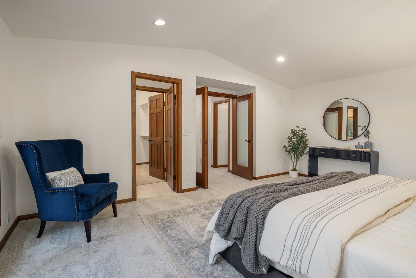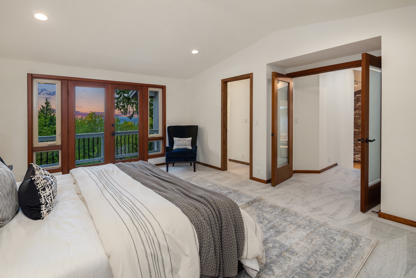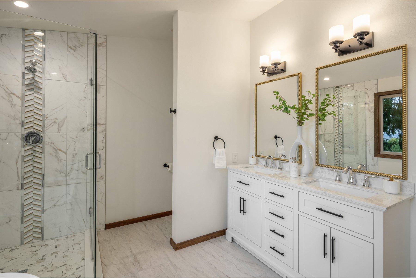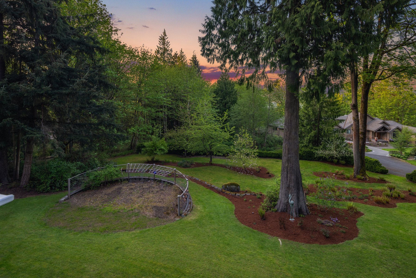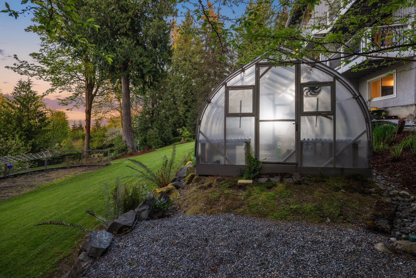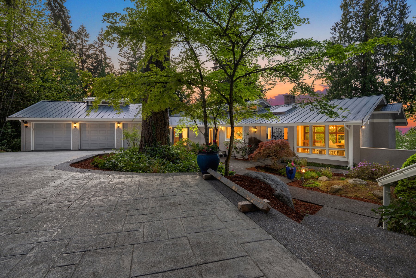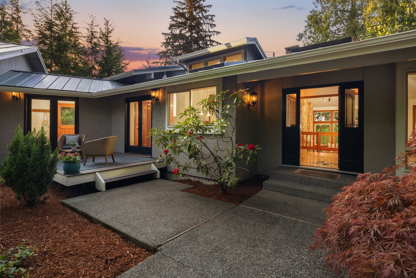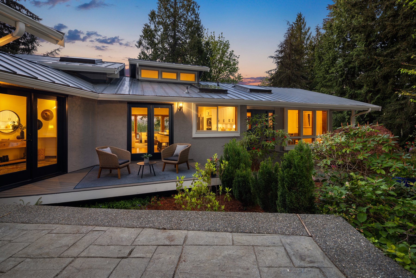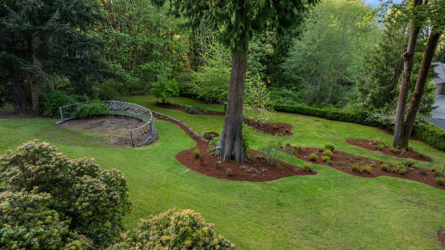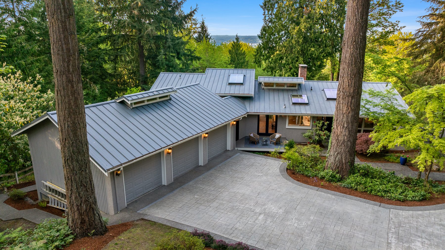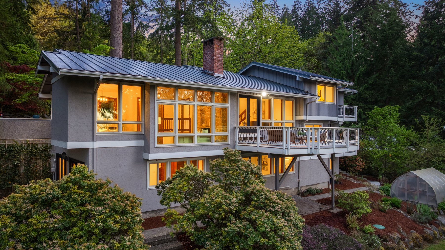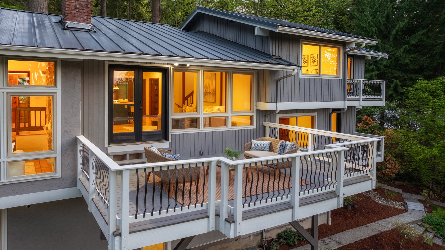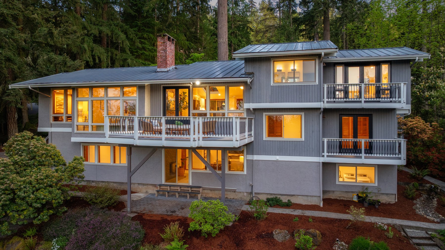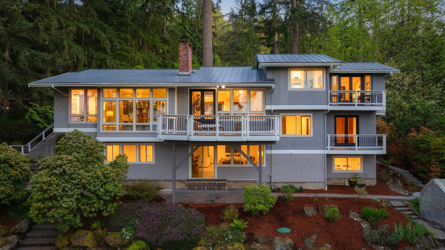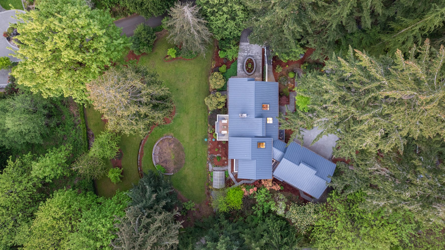17606 SE 60th St, Bellevue, WA 98006
Price
$2,195,000
Baths
3.5
Beds
4
SqFt.
3,340
Nestled atop Cougar Mountain, this updated private retreat on 1.3 acres enjoys seasonal water & mountain views and lush landscaping. The main floor boasts abundant light, beautiful hardwood floors & natural finishes. The chef’s kitchen includes quartz counters with island seating opening into the delightful family room with access to the deck to take in the peaceful view. The living room has a feature fireplace, and a cozy reading area nearby. The secluded primary bedroom enjoys a restful deck and updated en-suite bath with soaking tub. Additionally, there are 3 more bedrooms, 2 full baths, a big bonus room with fireplace, flex room, mud room and huge laundry/craft room. Don’t miss the garage’s lower level multi-use room for all your projects too!
Property Details
Status: Active
MLS #: 2360879
Taxes: $18,331 / year
HOA Fees: -
Compass Type: Single Family
MLS Type: Residential
Year Built: 1979
Lot Size: 1.31 AC / 57,160 SF
County: King County
Interior and Exterior Features
Bathroom Information
Full Bathrooms: 3
Three Quarter Bathrooms: 0
Half Bathrooms: 1
Full Baths Lower: 2
Full Baths Main: 0
Full Baths Upper: 1
Three Quarter Baths Lower: 0
Three Quarter Baths Main: 0
Three Quarter Baths Upper: 0
Half Baths Lower: 0
Half Baths Main: 0
Half Baths Upper: 1
Full Baths Garage: 0
Half Baths Garage: 0
Three Quarter Baths Garage: 0
Main Level Bathrooms: 0
Bedroom Information
Bedrooms Main: 0
Bedrooms Upper: 1
Bedrooms Lower: 3
Bedrooms Possible: 4
Interior Features
Fireplaces Total: 2
Fireplaces Lower: 1
Fireplaces Main: 1
Floor Covering: Ceramic Tile, Hardwood, Carpet
Basement: Finished
Features: Bath Off Primary, Ceramic Tile, Double Pane/Storm Window, Dining Room, Fireplace, French Doors, Water Heater
Room and Floor: Primary Bedroom-None, Bathroom Full-None, Bathroom Half-None, Family Room-Main, Kitchen With Eating Space-Main, Living Room-Main, Entry Hall-Main, Dining Room-Main, Bathroom Full-Lower, Bedroom-Lower, Utility Room-Lower
Appliances: Dishwasher(s), Disposal, Dryer(s), Microwave(s), Refrigerator(s), Stove(s)/Range(s), Washer(s)
Cooling: No
Cooling: None
Fireplace Features: Wood Burning
Fireplace: Yes
Heating: Yes
Heating: Forced Air
FIRPTA: No
Water Heater Type: Gas
Room List: Primary Bedroom, Bathroom Full, Bathroom Half, Family Room, Kitchen With Eating Space, Living Room, Entry Hall, Dining Room, Bedroom, Utility Room
Number Of Showers: 3
Exterior Features
Exterior: Wood
Roof: Metal
Appliances That Stay: Dishwasher(s),Dryer(s),Garbage Disposal,Microwave(s),Refrigerator(s),Stove(s)/Range(s),Washer(s)
Summary
Location and General Information
Style: 18 - 2 Stories w/Bsmnt
Building Information: Built On Lot
Site Features: Deck, Gas Available, Green House, Patio, Shop
Area: 500 - East Side/South of I-90
Elementary School: Cougar Ridge Elem
Middle Or Junior School: Cougar Mountain Middle
High School: Issaquah High
Effective Year Built Source: Public Records
Directions: I-90 Lakemont Blvd exit. Go LkMtBlvd. L- Newport Way. R- SE 54 St. Go until 190th AVENUE SE-R. L- 189 Ave SE. R-SE 60 St
Property Sub Type: Single Family Residence
View: Yes
Waterfront: No
Entry Location: Main
Taxes and HOA Information
Tax Year: 2025
Parking
Garage Spaces: 3.0
Attached Garage: Yes
Carport: No
Garage: Yes
Parking Type: Attached Garage, Garage-Attached
Open Parking: No
Parking Features: Attached Garage
Property
Utilities
Water Source: Shared Well
Power Company: Puget Sound Energy
Sewer Company: Bellevue
Water Company: Bellevue
Power Production Type: Electric, Natural Gas
Property and Assessments
New Construction YN: No
Senior Exemption: No
Foundation: Poured Concrete
Level: Two
Lot Topography: Partial Slope
First Right Of Refusal: false
MLS Square Footage Source: seller
Preliminary Title Ordered: Yes
Senior Community: No
Special Listing Conditions: None
Year Built Effective: 2004
Lot Information
Lot Details: Paved, Secluded
Lot Size Source: KCR
Parcel Number Free Text: 2424059038
Building Condition: Very Good
Calculated Square Footage: 3340
Detached Dwelling SqFt Finished: 0
Structure Type: House
Square Footage Finished: 3340
Square Footage Unfinished: 0
Vegetation: Fruit Trees, Wooded
Building Area Total: 3340.0
Building Area Units: Square Feet
Property Type: Residential
Elevation Units: Feet
Irrigation Water Rights: No
Rent Information
Occupant Type: Vacant
Land Lease: No


