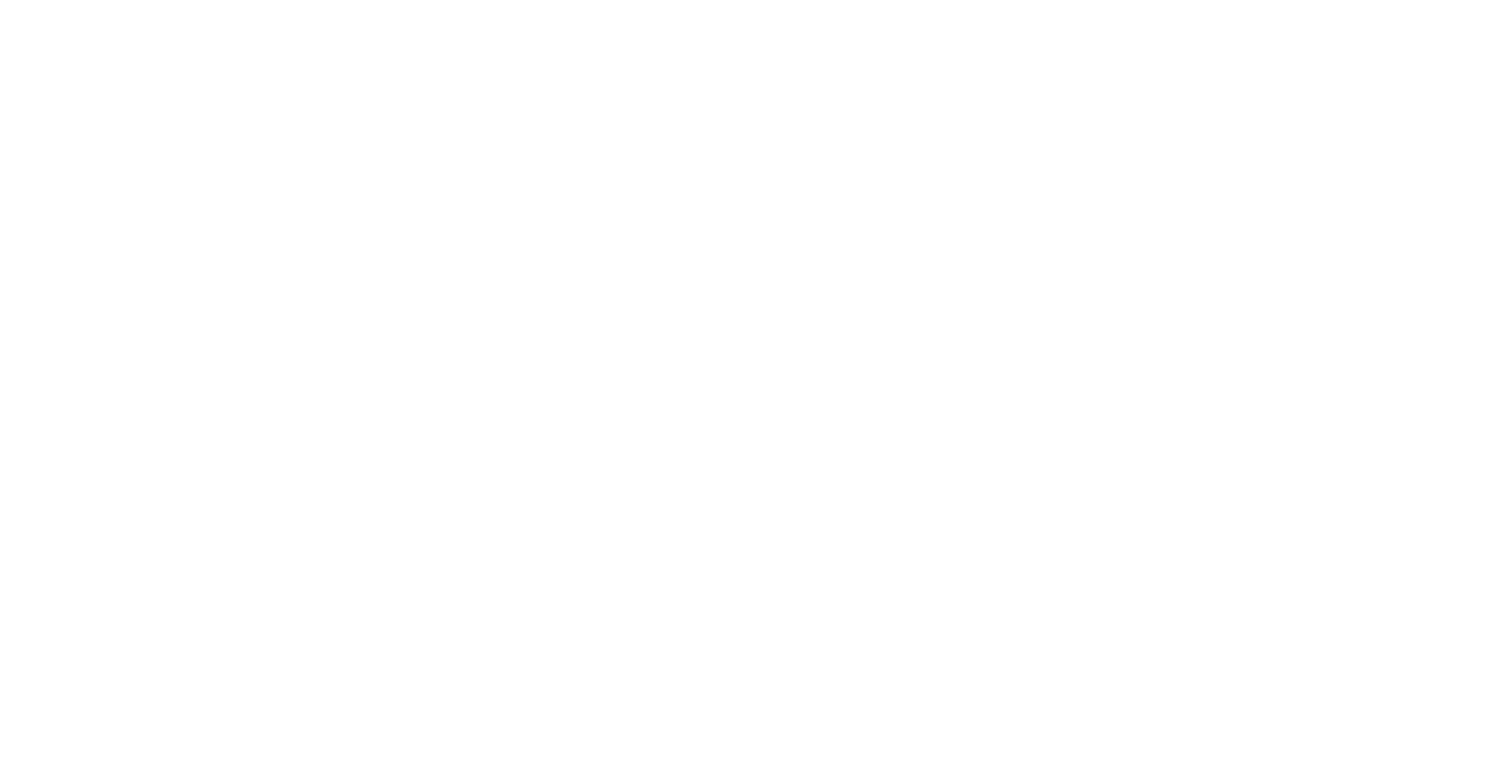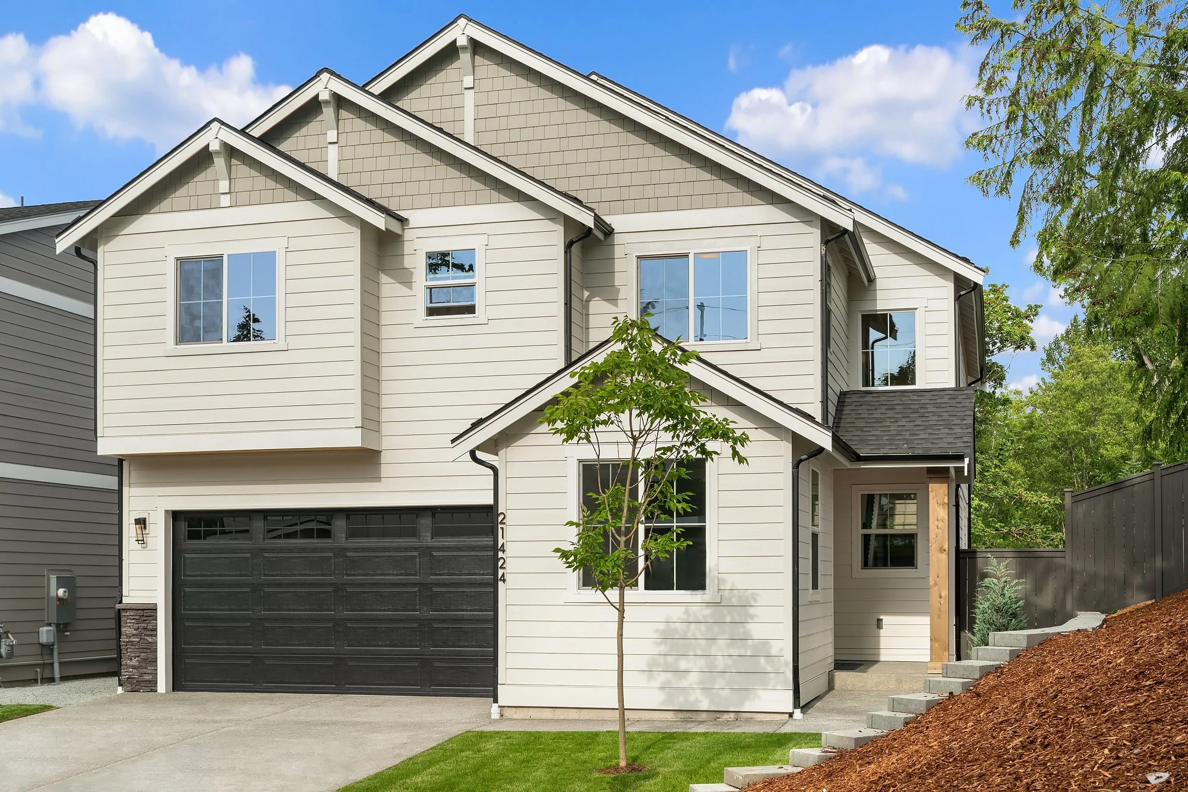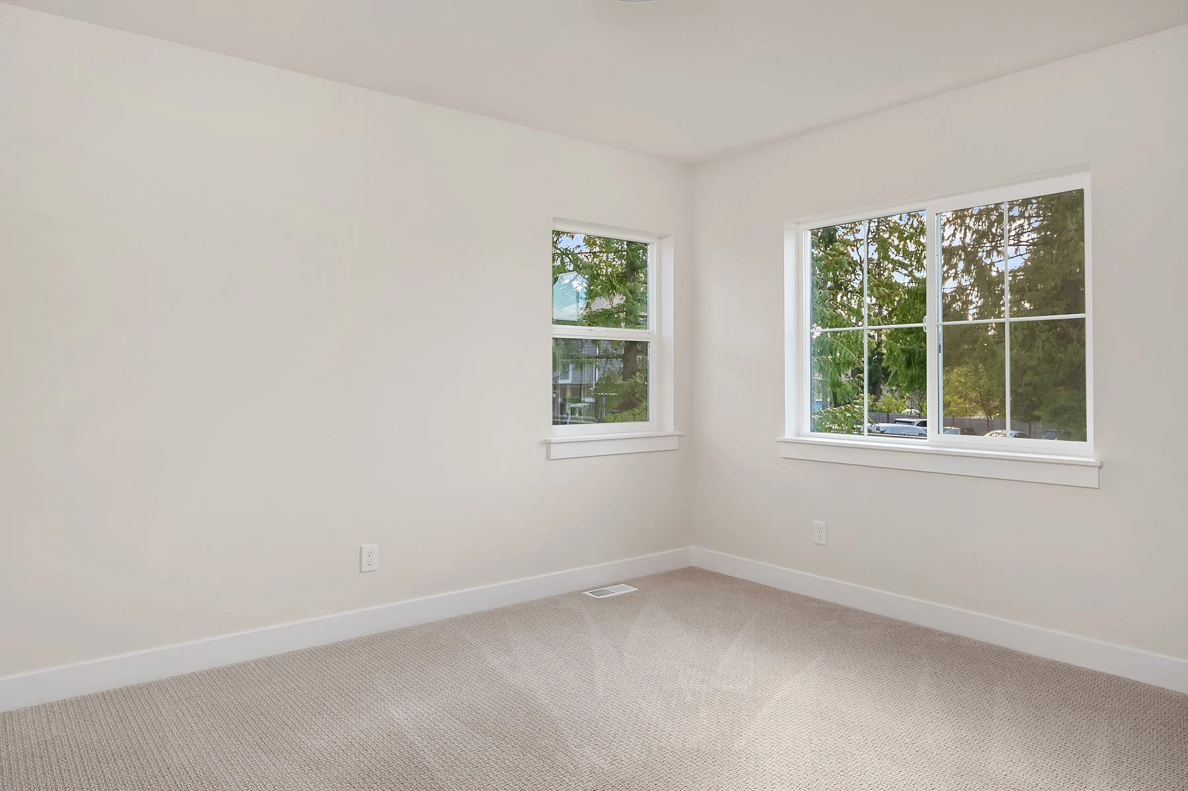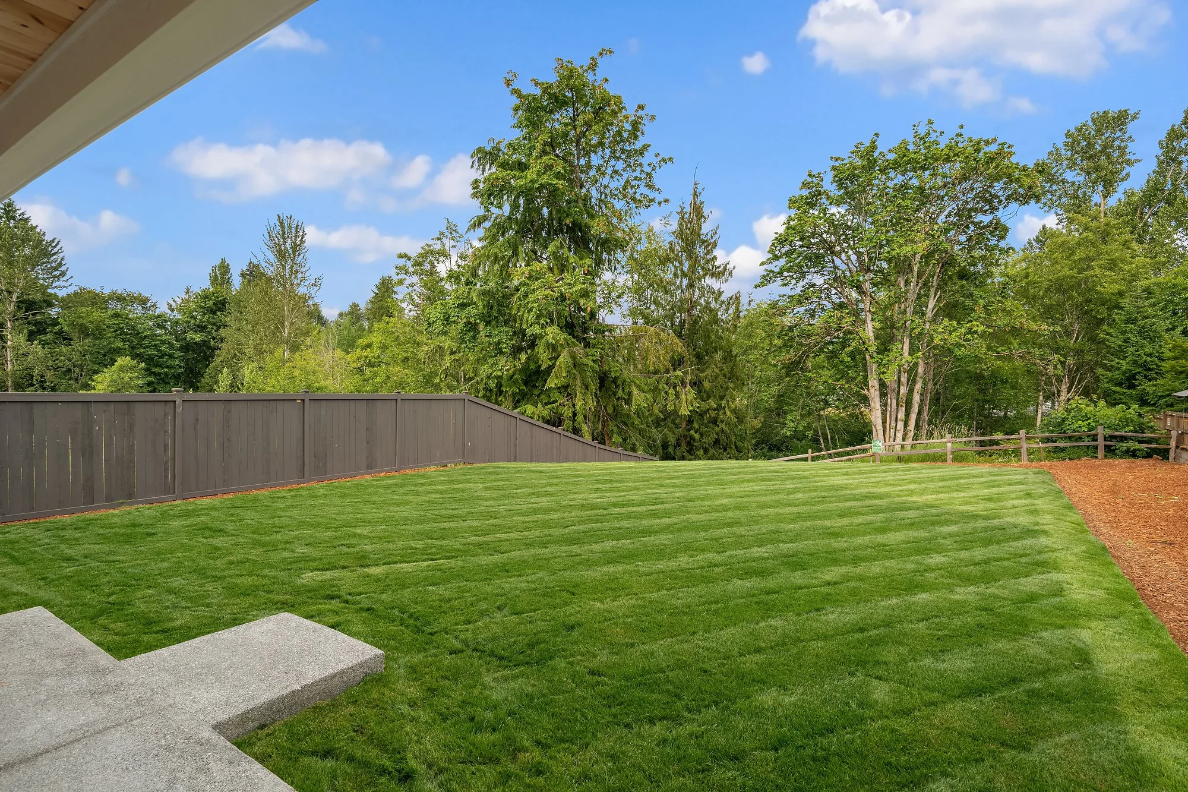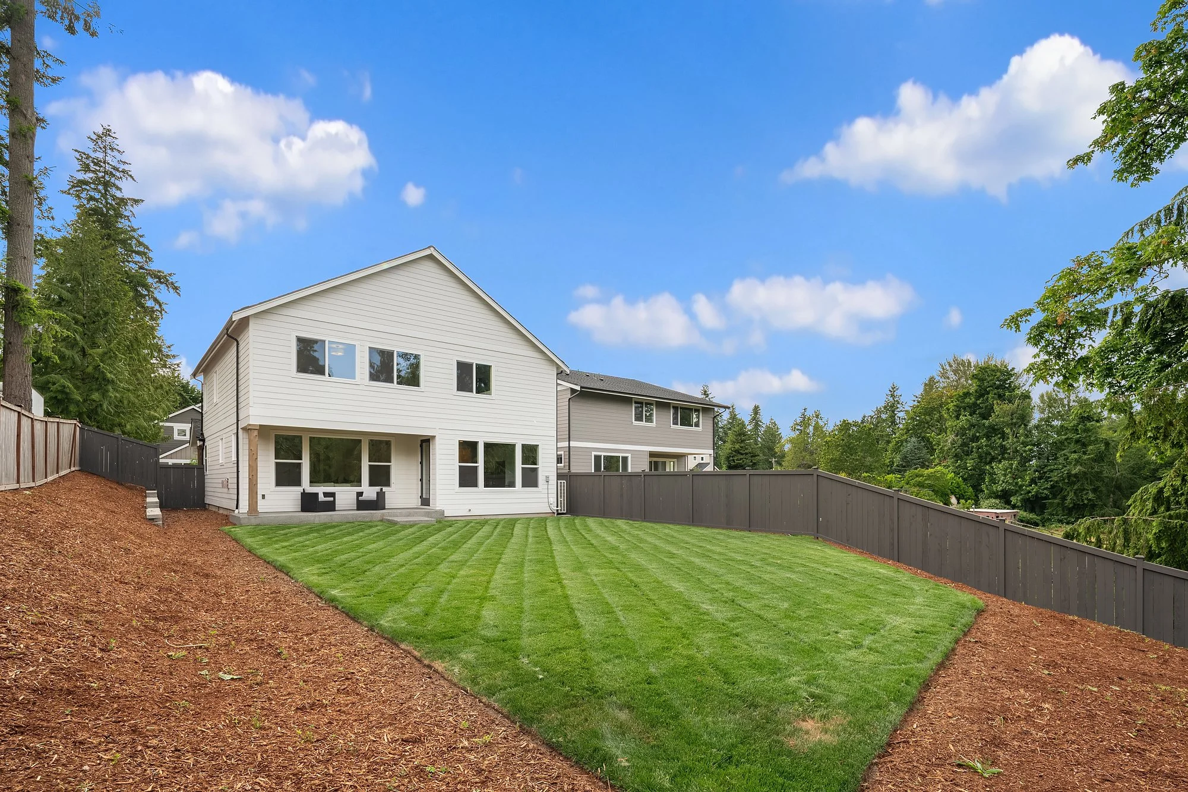21424 116th Place SE, Kent, WA 98031
Price
$1,024,950
$999,950
Lot #
5
SQFT
2,978
Builder
JK MOnarch
Contact Charles Cuthbert at 1st Security Bank for financing specials: 253-221-1115
Elegance abounds in these brand new thoughtfully designed homes built by award winning JK Monarch. Rosemary's Glade Lot 5 is a contemporary 2-story, 5 bedroom home with 2.75 baths and designer touches throughout. The 1st floor offers an office, a main floor guest suite with ¾ bath, a light-filled great room including kitchen with island seating, dining area and cozy family room with feature gas fireplace. Upstairs includes a spacious primary en-suite, 3 more bedrooms, a full bathroom, bonus room, and laundry room. Relax in your spacious backyard under the covered outdoor living space and enjoy the convenience of a 2 car garage. Conveniently located minutes from local amenities.
Property Details
Status: Active
MLS #: 2315912
HOA Fees: $188 / month
MLS Type: Residential
Year Built: 2025
Lot Size: 0.09 AC / 3,828 SF
County: King County
Community Name: Rosemary’s Glade
School District: Kent
Number of Assigned Spaces: 2
Entry Date: 12-13-2025
Energy Source: Electric, Natural Gas
Interior and Exterior Features
Bathroom Information
Full Bathrooms: 2
Three Quarter Bathrooms: 1
Half Bathrooms: 0
Full Baths Lower: 0
Full Baths Main: 0
Full Baths Upper: 2
Three Quarter Baths Lower: 0
Three Quarter Baths Main: 1
Three Quarter Baths Upper: 0
Half Baths Lower: 0
Half Baths Main: 0
Half Baths Upper: 0
Full Baths Garage: 0
Half Baths Garage: 0
Three Quarter Baths Garage: 0
Bedroom Information
Bedrooms Main: 1
Bedrooms Upper: 4
Bedrooms Lower: 0
Bedrooms Possible: 5
Primary Bedroom Level: Second
Interior Features
Fireplaces Total: 1
Fireplaces Main: 1
Floor Covering: Ceramic Tile, Laminate, Vinyl, Vinyl Plank, Carpet
Basement: None
Features: Bath Off Primary, Ceramic Tile, Double Pane/Storm Window ,Dining Room, Fireplace, Laminate, Loft, SMART Wired, Walk-In Closet(s), Walk-In Pantry, Wall to Wall Carpet, Water Heater
New Construction: Under Construction
Water Heater Location: Garage
Room and Floor: Entry Hall-Main, Den/Office-Main, Bathroom Three Quarter-Main, Bedroom-Main, Great Room-Main, Kitchen With Eating Space-Main, Bedroom-Second, Utility Room-Second, Bathroom Full-Second, Bonus Room-Second, Primary Bedroom-Second, Dining Room-Main
Appliances: Dishwasher, Disposal, Microwave, Stove/Range
Cooling: Yes
Cooling: Central A/C, Forced Air, Heat Pump
Fireplace Features: Gas
Fireplace: Yes
Heating: Yes
Heating: Heat Pump
FIRPTA: No
Water Heater Type: Gas
Room List: Entry Hall, Den/Office, Bathroom Three Quarter, Bedroom, Great Room, Kitchen With Eating Space, Utility Room, Bathroom Full, Bonus Room, Primary Bedroom, Dining Room
Number Of Showers: 3
Exterior Features
Exterior: Cement/Concrete, Cement Planked, Wood
Roof: Composition
Appliances That Stay: Dishwasher, Garbage Disposal, Microwave, Stove/Range
Summary
Location and General Information
Style: 12 - 2 Story
Building Information: Built On Lot
Area: 330 - Kent
Elementary School: Sunrise Elem
Middle Or Junior School: Meridian Jnr High
High School: Kentwood High
Effective Year Built Source: Public Records
Directions: Use the following address to find the community: 21414 116th Ave SE, Kent, WA 98031. From Interstate 167 S, exit at S 212th Way. Turn right on 116th Ave SE, the community is down the road on the left.
Property Sub Type: RESI
Bus Line Nearby: True
View: No
Waterfront: No
Entry Location: Main
Taxes and HOA Information
Tax Year: 2025
Home Owner Dues Include: Common Area Maintenance, See Remarks
Parking
Garage Spaces: 2.0
Attached Garage: Yes
Carport: No
Garage: Yes
Parking Type: Attached Garage, Garage-Attached
Open Parking: No
Parking Features: Attached Garage
Property
Utilities
Water Source: Public
Power Company: PSE
Sewer Company: City of Kent
Water Company: City of Kent
Power Production Type: Electric, Natural Gas
Property and Assessments
New Construction YN: Yes
Senior Exemption: No
Zoning Jurisdiction: County
Foundation: Poured Concrete
Builder Name: JK Monarch
Level: Two
Lot Topography: Level
Estimated Completion Date: 2025-02-15
MLS Square Footage Source: Builder
Preliminary Title Ordered: Yes
Senior Community: No
Special Listing Conditions: None
Year Built Effective: 2025
Lot Information
Lot Details: Cul-De-Sac, Paved, Sidewalk
Lot Number: 5
Lot Size Source: Builder
Parcel Number Free Text: 0922059236
Building Condition: Under Construction
Calculated Square Footage: 2978
Structure Type: House
Square Footage Finished: 0
Square Footage Unfinished: 2978
Building Area Total: 2978.0
Building Area Units: Square Feet
Property Type: Residential
Elevation Units: Feet
Irrigation Water Rights: No
