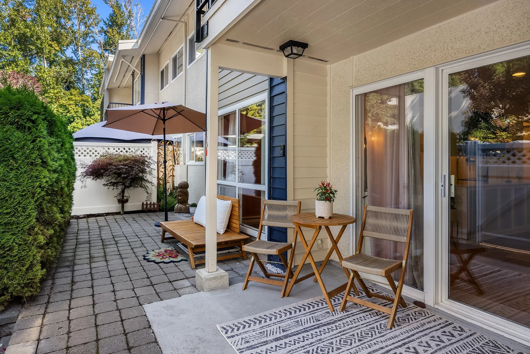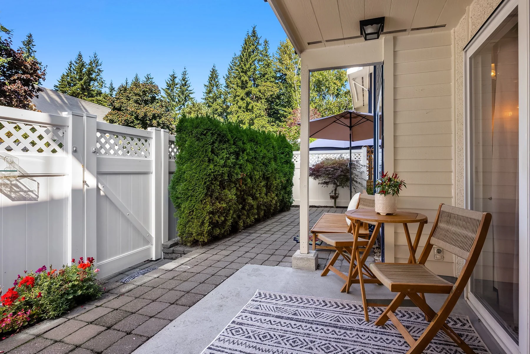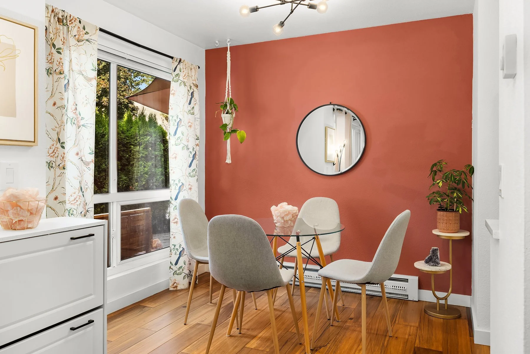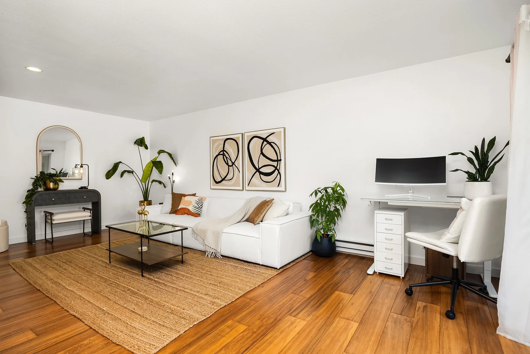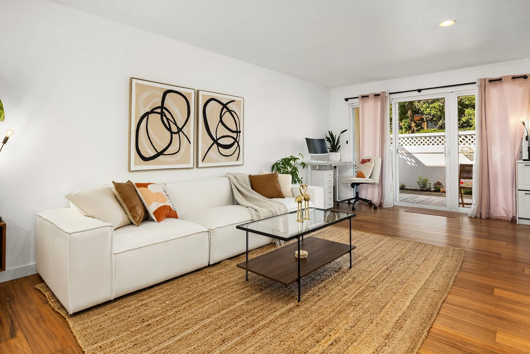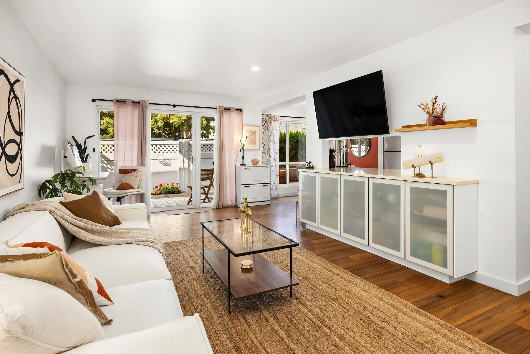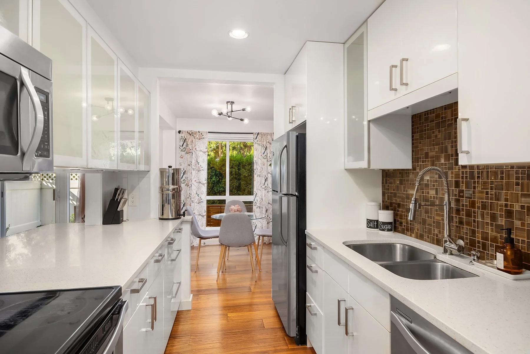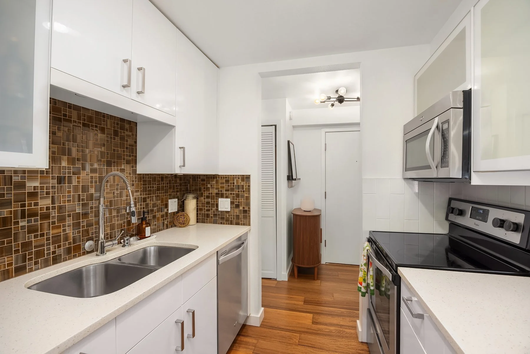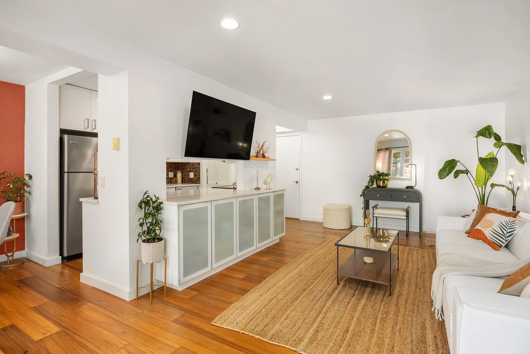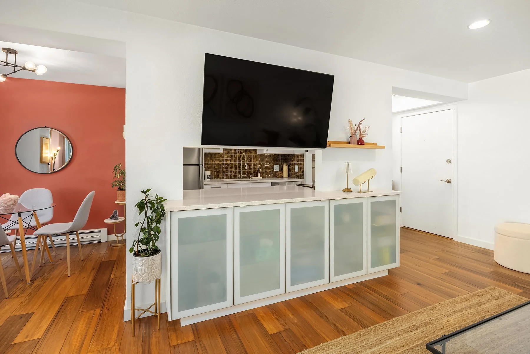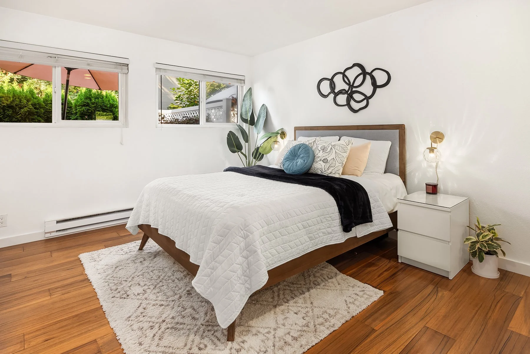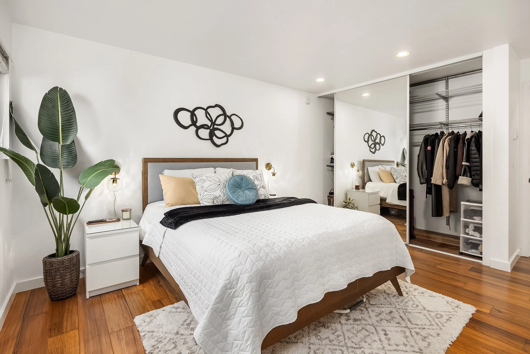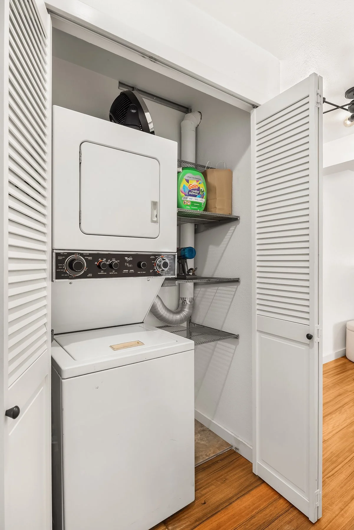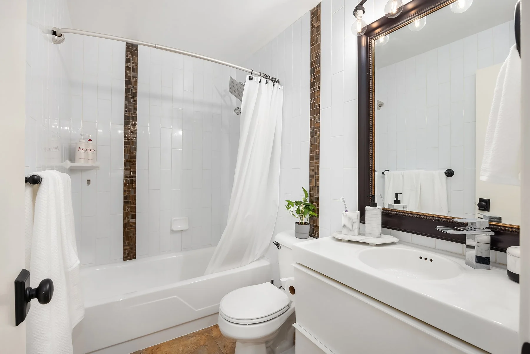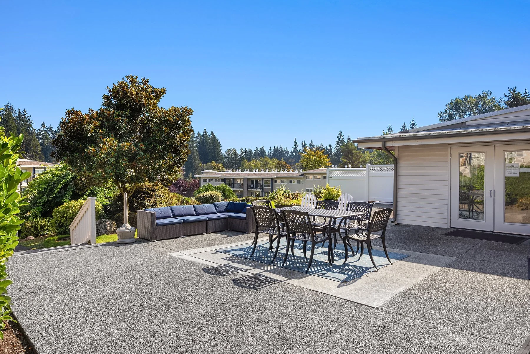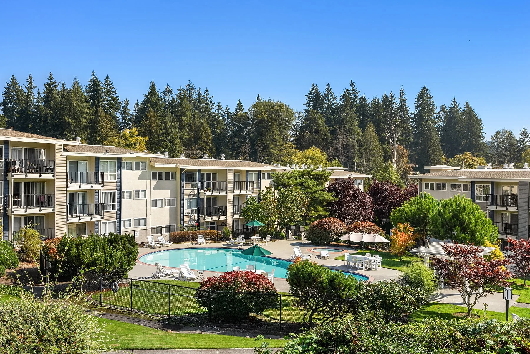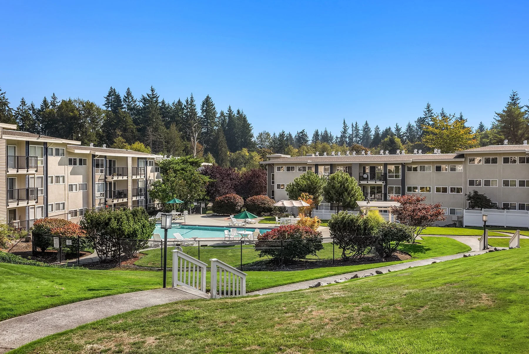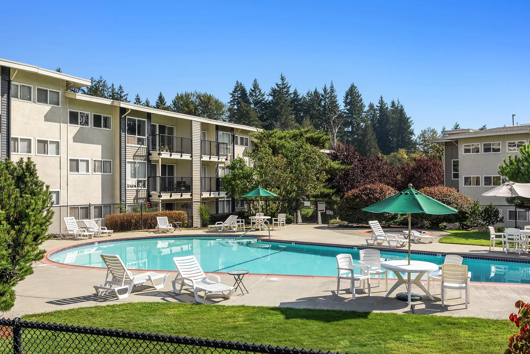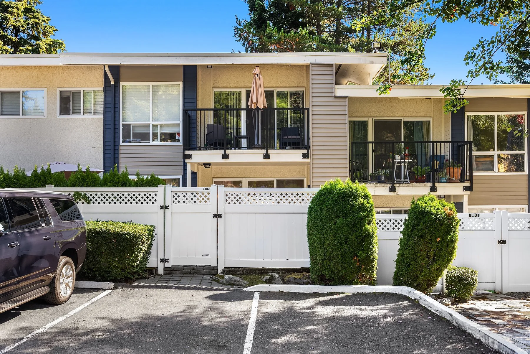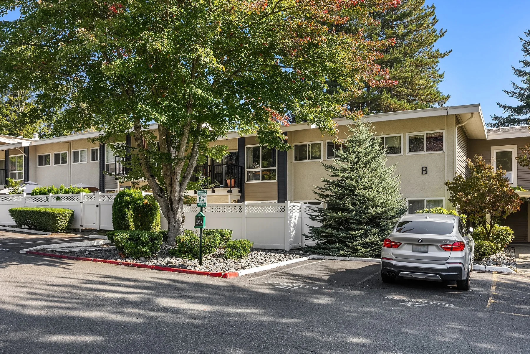831 126th Pl NE, Unit B103, Bellevue, WA 98005
Price
$422,000
Baths
1
Beds
1
SqFt.
687
Step into your private oasis at Hidden Creek. A rare unit, with an expansive front patio and its own enclosed entrance is the perfect space for outdoor dining, entertaining friends, or simply soaking up the sun with a morning coffee. Inside, this light-filled, ground-level condo welcomes you with gorgeous hardwood floors and an airy, open atmosphere. Enjoy resort-style amenities including a pool, gym, and beautifully maintained grounds. With on-site parking and EV charging, for everyday ease. Located just minutes from downtown Bellevue’s dining, shopping, entertainment, and the new light rail, this home delivers comfort and convenience in a truly prime location.
Property Details
Status: Active
MLS #: 2437697
Taxes: $2,180 / year
HOA Fees: $425 / month
Compass Type: Condo
MLS Type: Residential
Year Built: 1969
County: King County
Community Name: Wilburton
Building/Complex: Hidden Creek Condominum
Number of Assigned Spaces: 1
Entry Date: 09-25-2025
Energy Source: Electric
Interior and Exterior Features
Bathroom Information
Full Bathrooms: 1
Three Quarter Bathrooms: 0
Half Bathrooms: 0
Full Baths Lower: 0
Full Baths Main: 1
Full Baths Upper: 0
Three Quarter Baths Lower: 0
Three Quarter Baths Main: 0
Three Quarter Baths Upper: 0
Half Baths Lower: 0
Half Baths Main: 0
Half Baths Upper: 0
Full Baths Garage: 0
Half Baths Garage: 0
Three Quarter Baths Garage: 0
Main Level Bathrooms: 1
Bedroom Information
Bedrooms Main: 1
Bedrooms Upper: 0
Bedrooms Lower: 0
Interior Features
Fireplaces Total: 0
Floor Covering: Ceramic Tile, Hardwood
Features: Cooking-Electric, Dryer-Electric, Ground Floor, Washer, Water Heater
Water Heater Location: closet
Appliance Hookups: Cooking-Electric,Dryer-Electric,Washer
Common Features: Clubhouse, Electric Car Charging Station, Elevator, Exercise Room, Game/Rec Rm, Garden Space, High Speed Int Avail, Laundry Room, Pool-Outdoor
Room and Floor: Dining Room-Main, Entry Hall-Main, Kitchen With Eating Space-Main, Living Room-Main, Bathroom Full-Main, Bedroom-Main, Utility Room-Main
Appliances: Dishwasher(s), Disposal, Dryer(s), Microwave(s), Refrigerator(s), Stove(s)/Range(s), Washer(s)
Cooling: No
Cooling: None
Fireplace: No
Heating: Yes
Heating: Baseboard
Laundry Features: Electric Dryer Hookup, Washer Hookup
FIRPTA: No
Water Heater Type: Electrical
Room List: Dining Room, Entry Hall, Kitchen With Eating Space, Living Room, Bathroom Full, Bedroom, Utility Room
Number Of Showers: 1
Exterior Features
Exterior: Metal/Vinyl
Roof: Composition
Appliances That Stay: Dishwasher(s),Dryer(s),Garbage Disposal,Microwave(s),Refrigerator(s),Stove(s)/Range(s),Washer(s)
Summary
Location and General Information
Style: 30 - Condo (1 Level)
Area: 530 - Bellevue/East of 405
Elementary School: Buyer To Verify
Middle Or Junior School: Buyer To Verify
High School: Buyer To Verify
Community Features: Club House, Electric Car Charging Station, Elevator, Exercise Room, Game/Rec Rm, Garden Space, High Speed Int Avail, Laundry Room, Pool
Effective Year Built Source: Public Records
Unit Floor Number: 1
Directions: 405 - NE 8th St exit east, to L on 126th Place. Building B is on right. Park in parking spot 50. Patio gate is directly in front.
Property Sub Type: COND
Bus Line Nearby: true
Remodeled/Updated: true
View: No
Waterfront: No
Entry Location: Main
Direction Faces: West
Taxes and HOA Information
Tax Year: 2025
Home Owner Dues Include: Common Area Maintenance, Snow Removal, Trash
Parking
Carport: No
Parking Type: Off Street, Uncovered
Parking Features: Off Street, Uncovered
Property
Utilities
Power Company: PSE
Sewer Company: City of Bellevue
Water Company: City of Bellevue
Power Production Type: Electric
Property and Assessments
New Construction YN: No
Senior Exemption: No
Special Assessment: Yes
Level: One
First Right Of Refusal: false
MLS Square Footage Source: KCR
Preliminary Title Ordered: Yes
Senior Community: No
Special Listing Conditions: None
Year Built Effective: 1969
Lot Information
Lot Details: Curbs, Paved, Sidewalk
Parcel Number Free Text: 3274870190
Calculated Square Footage: 687
Dwelling Type: Attached
Structure Type: Multi Family
Square Footage Finished: 0
Square Footage Unfinished: 0
Building Area Total: 687.0
Building Area Units: Square Feet
Property Type: Residential
CoOp: No
Elevation Units: Feet
Irrigation Water Rights: No
Building Details
Parking Space #: 48
Number of Stories in Building: 2
Number of Access Stairs: 2
Unit Number: B103
Unit Features: Balcony/Deck/Patio, Ground Floor
Number of Units in Complex: 129
Units In Building Total: 16
Rent Information
Occupant Type: Owner
Rental Cap: At or above Rental Cap (See Remarks)
Cats and Dogs: Subject to Restrictions


