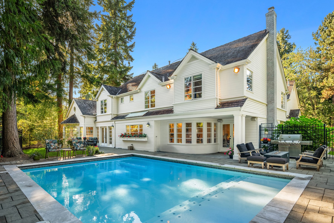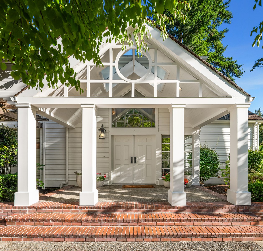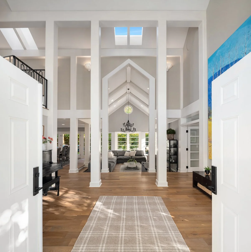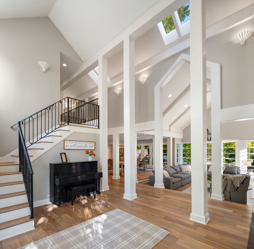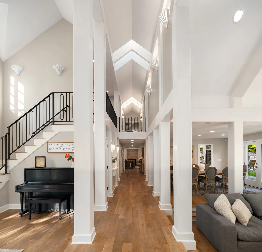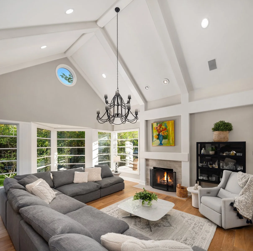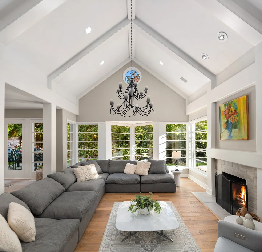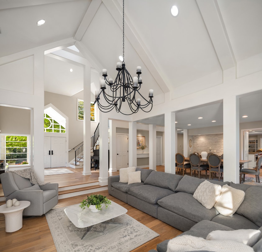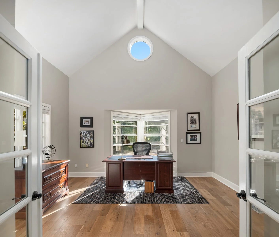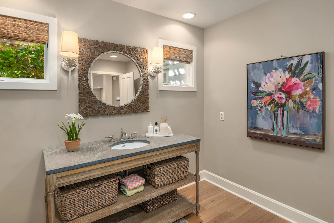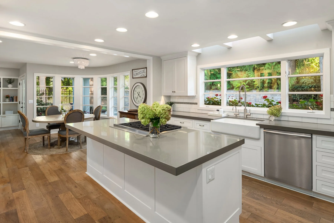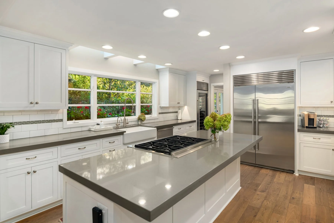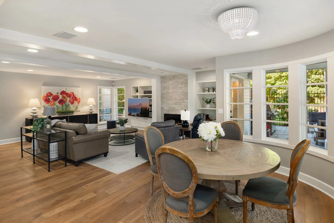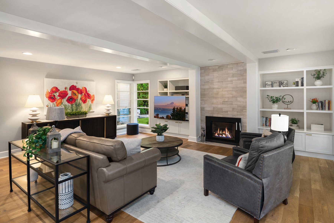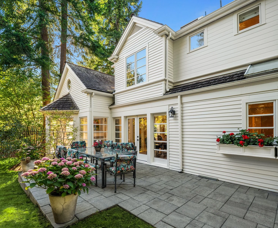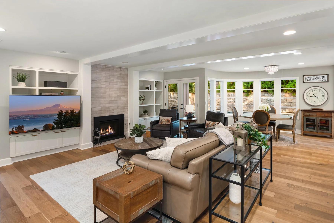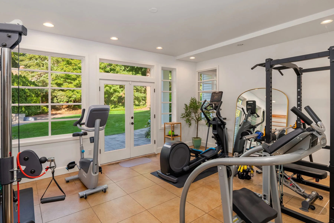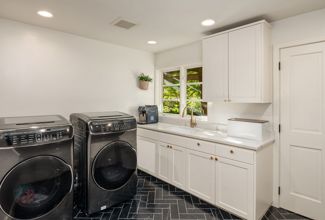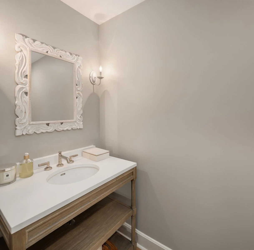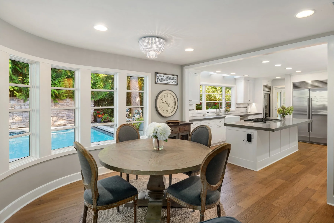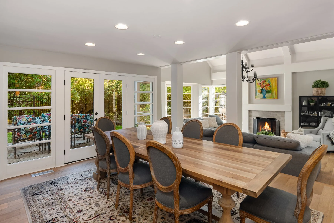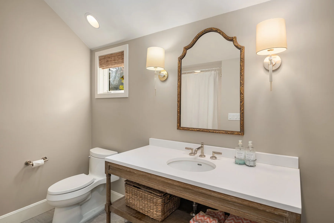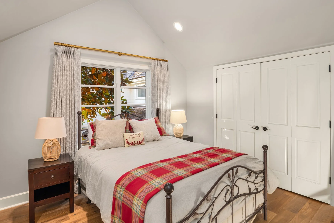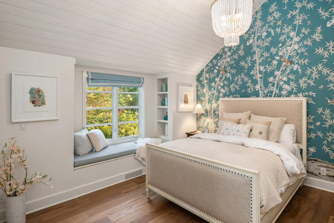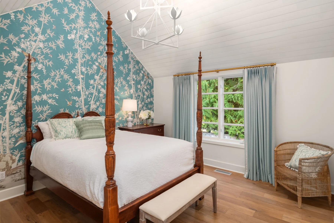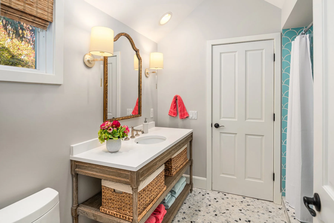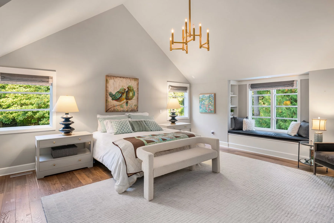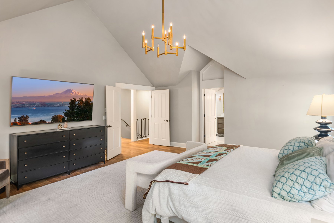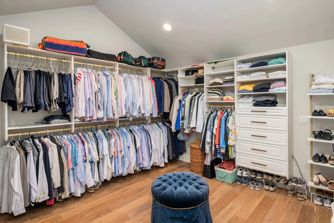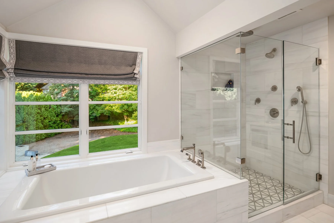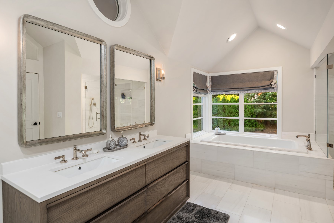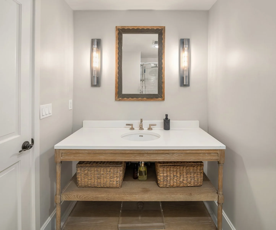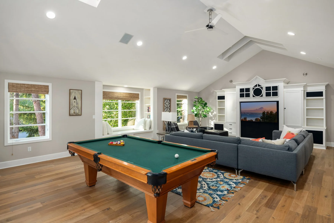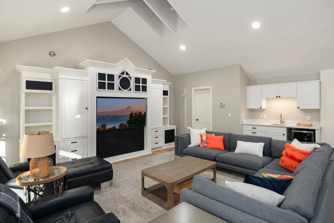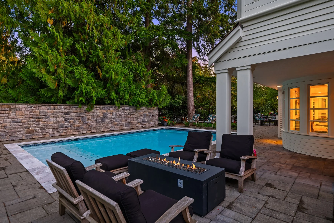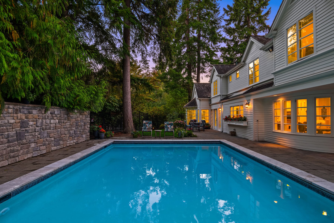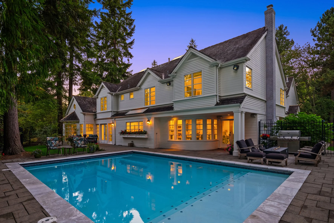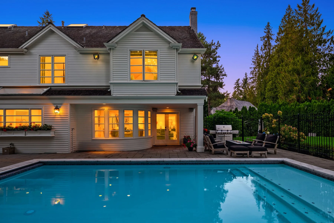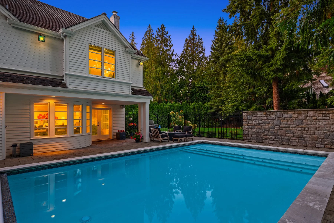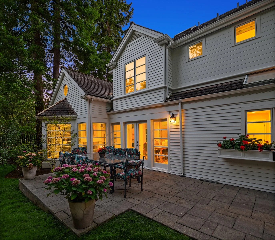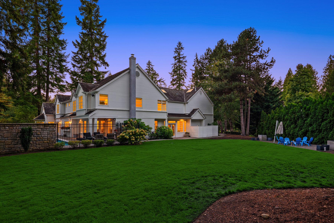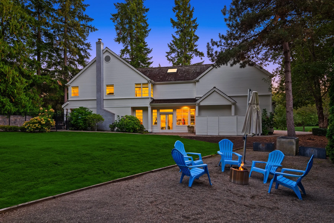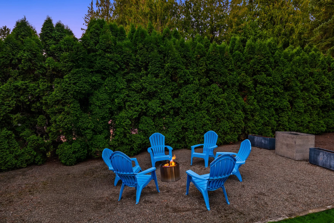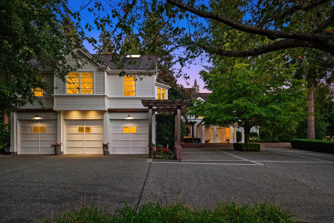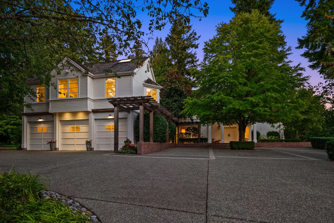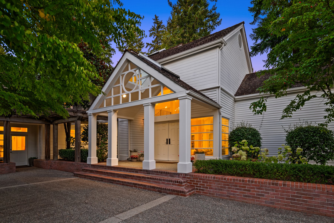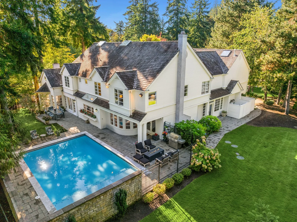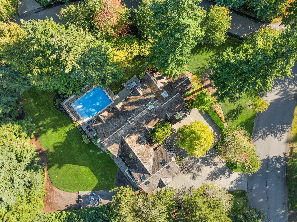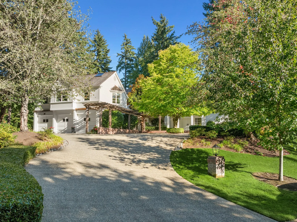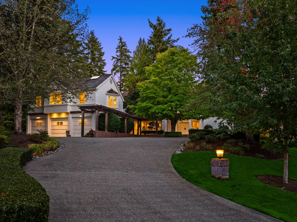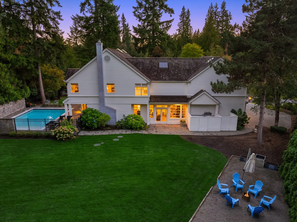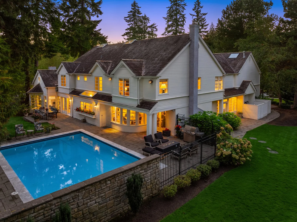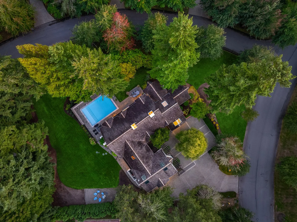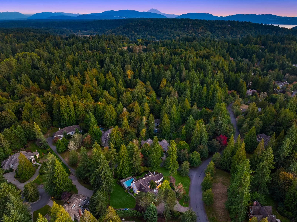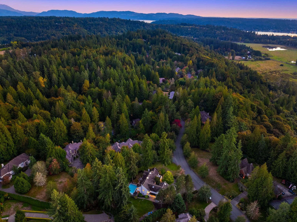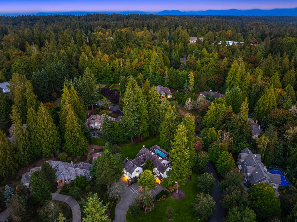7112 204th Dr NE, Redmond, WA 98053
Price
$3,499,500
Baths
6
Beds
4
SqFt.
5,860
Lot SqFt.
35,000
In coveted Gunshy Ridge, this glamorous, meticulously reimagined urban farmhouse stuns on a shy acre. Timeless style and modern luxury meet with the wide-plank driftwood oak floors, magazine-worthy lighting, and curated details throughout. A dramatic entry opens to flexible living with office, gym, bonus, and great room. The Chef’s kitchen boasts a large island, designer appliances and 98 bottle wine fridge. All four bedrooms enjoy vaulted ceilings including the luxe primary suite with spa bath and expansive walk-in closet. Take in views of the private swimming pool, entertainment areas, fire-pit and sweeping lawns for magical summers. Minutes to schools, Microsoft, freeways and Bellevue.
Property Details
MLS #: 2436605
Taxes: $26,916 / year
HOA Fees: $69 / mo
Compass Type: Single Family
MLS Type: Residential
Lot Size: 0.80 AC / 35,000 SF
Year Built: 1990
County: King County
Community Name: Gunshy Ridge
School District: Lake Washington
Total Covered Parking: 3
Energy Source: Electric, Natural Gas
Sewer: Septic Tank
Interior and Exterior Features
Bathroom Information
Full Bathrooms: 2
Three Quarter Bathrooms: 2
Half Bathrooms: 2
Full Baths Lower: 0
Full Baths Main: 0
Full Baths Upper: 2
Three Quarter Baths Lower: 0
Three Quarter Baths Main: 0
Three Quarter Baths Upper: 2
Half Baths Lower: 0
Half Baths Main: 2
Half Baths Upper: 0
Full Baths Garage: 0
Half Baths Garage: 0
Three Quarter Baths Garage: 0
Main Level Bathrooms: 2
Bedroom Information
Bedrooms Main: 0
Bedrooms Upper: 4
Bedrooms Lower: 0
Bedrooms Possible: 4
Interior Features
Fireplaces Total: 2
Fireplaces Main: 2
Floor Covering: Ceramic Tile, Hardwood, Carpet
Basement: None
Features: Bath Off Primary, Double Pane/Storm Window, Dining Room, Fireplace, French Doors, Jetted Tub, Security System, Skylight(s), Vaulted Ceiling(s), Walk-In Closet(s), Water Heater, Wet Bar, Wine/Beverage Refrigerator, Wired for Generator
Water Heater Location: Garage
Room and Floor: Bonus Room-None, Den/Office-Main, Dining Room-Main, Entry Hall-Main, Extra Fin Room-Main, Family Room-Main, Great Room-Main, Kitchen With Eating Space-Main, Living Room-Main, Primary Bedroom-None, Utility Room-Main, Bathroom Full-None, Bathroom Half-Main, Bathroom Three Quarter-None, Bedroom-None
Appliances: Dishwasher(s), Double Oven, Dryer(s), Microwave(s), Refrigerator(s), Stove(s)/Range(s), Washer(s)
Cooling: No
Cooling: None
Fireplace Features: Electric, Gas
Fireplace: Yes
Heating: Yes
Heating: Forced Air
FIRPTA: No
Water Heater Type: Gas
Room List: Bonus Room, Den/Office, Dining Room, Entry Hall, Extra Fin Room, Family Room, Great Room, Kitchen With Eating Space, Living Room, Primary Bedroom, Utility Room, Bathroom Full, Bathroom Half, Bathroom Three Quarter, Bedroom
Number Of Showers: 4
Exterior Features
Exterior: Wood
Roof: Shake
Appliances That Stay: Dishwasher(s),Double Oven,Dryer(s),Microwave(s),Refrigerator(s),Stove(s)/Range(s),Washer(s)
Pool: In Ground
Pool Type: In-Ground
Security Features: Partially Fenced, Security System
Summary
Location and General Information
Style: 12 - 2 Story
Building Information: Built On Lot
Site Features: Cable TV, Fenced-Partially, Gas Available, High Speed Internet, Patio, Sprinkler System
Area: 550 - Redmond/Carnation
Elementary School: Dickinson Elem
Middle Or Junior School: Evergreen Middle
High School: Eastlake High
Community Features: CCRs
Effective Year Built Source: Public Records
Directions: From NE Union Hill Rd: go south on 204th Dr NE, home is on the left on the corner of NE 71st St.
Property Sub Type: RESI
View: No
Waterfront: No
Entry Location: Main
Taxes and HOA Information
Tax Year: 2025
HOA: $69/mo
Parking
Garage Spaces: 3.0
Attached Garage: Yes
Carport: No
Garage: Yes
Parking Type: Attached Garage, Driveway Parking, Garage-Attached
Open Parking: No
Parking Features: Driveway, Attached Garage
Property
Senior Exemption: No
Foundation: Poured Concrete
Level: Two
Lot Topography: Level
First Right Of Refusal: false
MLS Square Footage Source: KCR
Preliminary Title Ordered: Yes
Senior Community: No
Special Listing Conditions: None
Year Built Effective: 1990
Utilities
Water Source: Community
Power Company: PSE
Sewer Company: Septic
Water Company: Union Hill Water
Power Production Type: Electric, Natural Gas
Lot Information
Lot Details: Corner Lot, Paved, Secluded
Lot Size Source: KCR
Parcel Number Free Text: 2954400030
Building Condition: Very Good
Calculated Square Footage: 5860
Structure Type: House
Square Footage Finished: 5860
Square Footage Unfinished: 0
Vegetation: Garden Space
Building Area Total: 5860.0
Building Area Units: Square Feet
Property Type: Residential
Elevation Units: Feet
Irrigation Water Rights: No
Rent Information
Occupant Type: Owner
Land Lease: No


