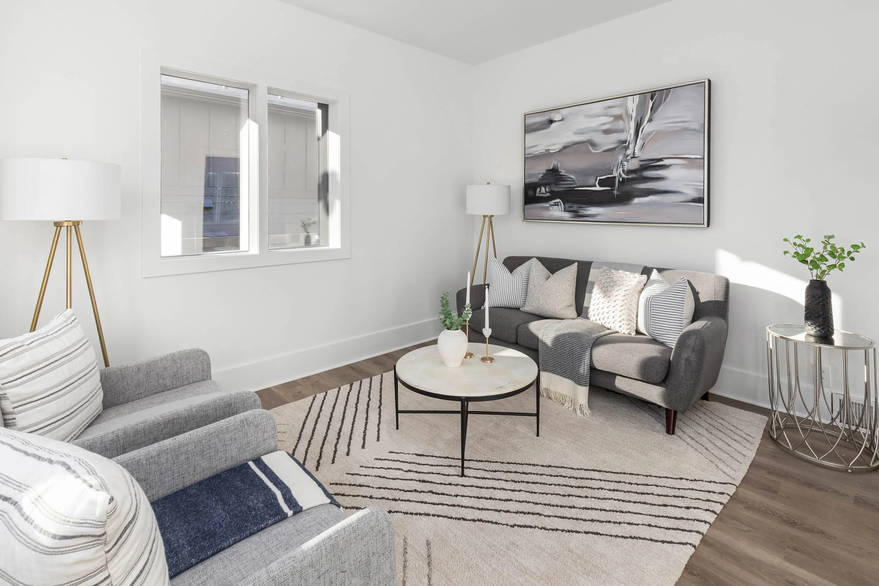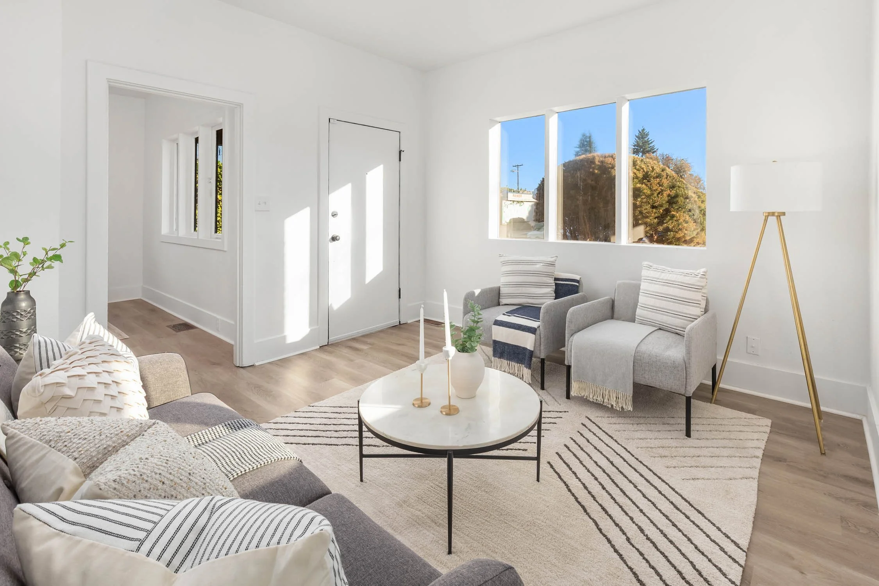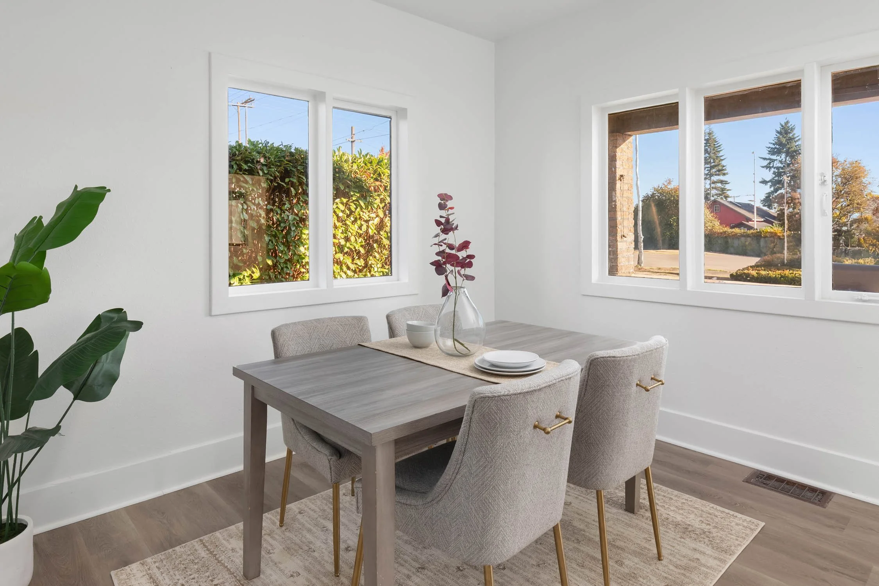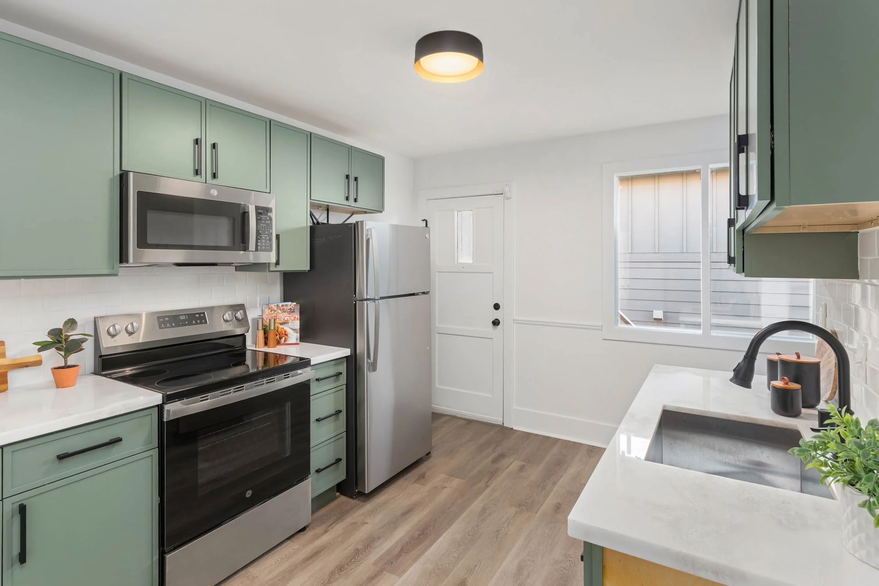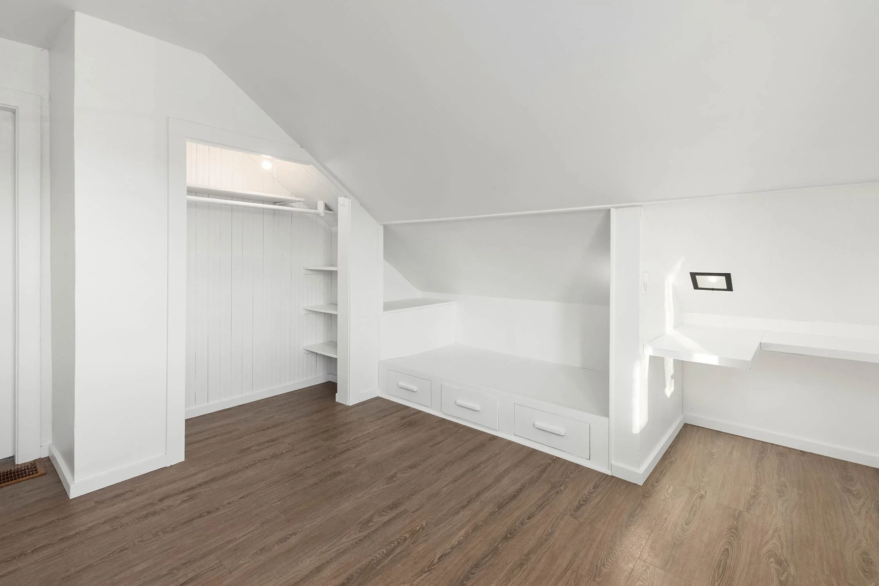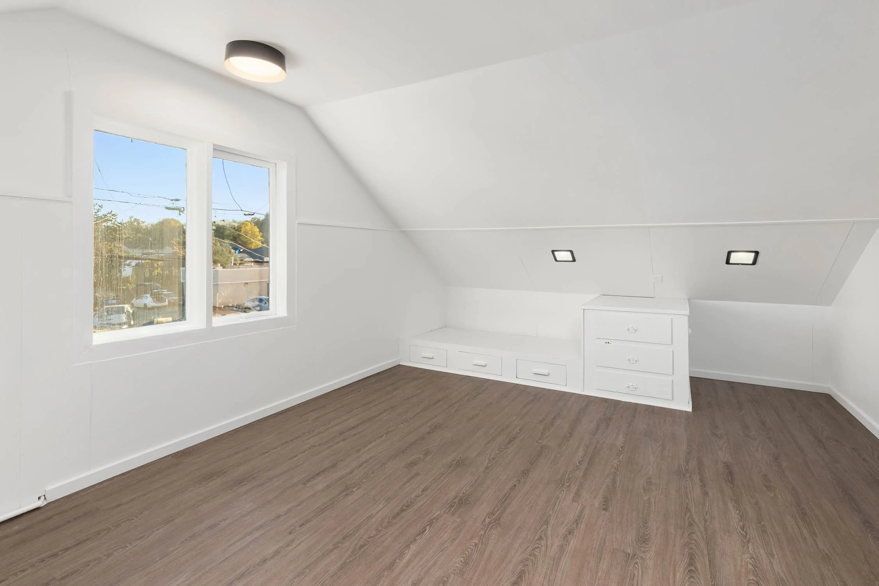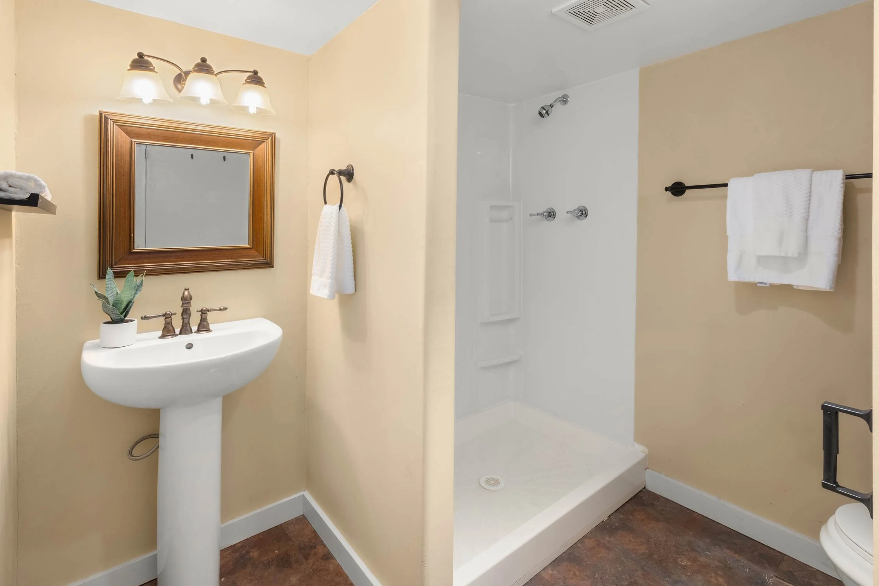3816 S Eddy St, Seattle, WA 98118
Price
$575,950
Baths
1.75
Beds
3
SqFt.
2,160
Classic brick English cottage in the heart of Brighton. Full of charm and character, this beautifully updated home blends timeless details with modern style. The remodeled kitchen shines with quartz counters and stainless appliances, opening to a cozy dining room and separate living area. Main floor features a bedroom and bath with original vintage touches and a spacious walk-in closet. Upstairs offers an additional bedroom and flex space with built-ins. Wonderful ADU opportunity with the unfinished daylight basement that has a separate entrance, a 3/4 bathroom, a bedroom, work shop and laundry area. Enjoy off-street tandem parking and a location just minutes to light rail, parks, and shopping!
Property Details
Status: Active
MLS #: 2437794
Taxes: $6,897.41 / year
HOA Fees: $17 / year
Compass Type: Single Family
MLS Type: Residential
Year Built: 1922
Lot Size:
County: King County
Community Name: Brighton
Entry Date: 10-16-2025
Energy Source: Electric, Oil
Sewer: Sewer Connected
Interior and Exterior Features
Bathroom Information
Full Bathrooms: 1
Three Quarter Bathrooms: 2
Half Bathrooms: 0
Full Baths Lower: 0
Full Baths Main: 0
Full Baths Upper: 1
Three Quarter Baths Lower: 0
Three Quarter Baths Main: 1
Three Quarter Baths Upper: 1
Half Baths Lower: 0
Half Baths Main: 0
Half Baths Upper: 0
Full Baths Garage: 0
Half Baths Garage: 0
Three Quarter Baths Garage: 0
Main Level Bathrooms: 1
Bedroom Information
Bedrooms Main: 1
Bedrooms Upper: 3
Bedrooms Lower: 0
Interior Features
Fireplaces Total: 0
Floor Covering: Vinyl Plank
Basement: Partially Finished
Features: Bath Off Primary, Double Pane/Storm Window, Dining Room, Water Heater
Room and Floor: Entry Hall-Main, Bathroom Three Quarter-Main, Family Room-Main, Dining Room-None, Bedroom-None, Bedroom-Main, Kitchen With Eating Space-Main, Primary Bedroom-None, Bathroom Full-None, Bathroom Three Quarter-None, Utility Room-Main
Appliances: Dishwasher(s), Disposal, Dryer(s), Microwave(s), Refrigerator(s), Stove(s)/Range(s), Washer(s)
Cooling: No
Cooling: None
Fireplace: No
Heating: Yes
Heating: Forced Air
FIRPTA: No
Water Heater Type: Electric
Room List: Entry Hall, Bathroom Three Quarter, Family Room, Dining Room, Bedroom, Kitchen With Eating Space, Primary Bedroom, Bathroom Full, Utility Room
Number Of Showers: 3
Exterior Features
Exterior: Cement Planked, Wood
Roof: Composition
Appliances That Stay: Dishwasher(s),Dryer(s),Garbage Disposal,Microwave(s),Refrigerator(s),Stove(s)/Range(s),Washer(s)
Security Features: Partially Fenced
Summary
Location and General Information
Style: 18 - 2 Stories w/Bsmnt
Building Information: Built On Lot
Site Features: Deck, Fenced-Partially, Gas Available, Patio, RV Parking
Area: 140 - West Seattle
Elementary School: Buyer To Verify
Middle Or Junior School: Buyer To Verify
High School: Buyer To Verify
Community Features: CCRs
Effective Year Built Source: Public Records
Directions: From SW Roxbury St, head north on 16th Ave SW. Right on SW Brandon St. Home is on the right.
Property Sub Type: RESI
View: Yes
Waterfront: No
Entry Location: Main
Taxes and HOA Information
Tax Year: 2025
Parking
Attached Garage: No
Carport: No
Parking Type: Driveway Parking, RV Parking
Open Parking: No
Parking Features: Driveway, RV Parking
Property
Utilities
Water Source: Public
Power Company: Seattle City Light
Sewer Company: Seattle Public Utilities
Water Company: Seattle Public Utilities
Power Production Type: Electric, Natural Gas
Property and Assessments
New Construction YN: No
Senior Exemption: No
Foundation: Poured Concrete
Level: Two
Lot Topography: Level,Partial Slope
First Right Of Refusal: false
MLS Square Footage Source: KCR
Preliminary Title Ordered: Yes
Senior Community: No
Special Listing Conditions: None
Year Built Effective: 1984
Lot Information
Lot Details: Alley, Cul-De-Sac, Dead End Street, Paved, Secluded
Lot Size Source: KCR
Parcel Number Free Text: 2539450010
Building Condition: Very Good
Calculated Square Footage: 1980
Structure Type: House
Square Footage Finished: 1980
Square Footage Unfinished: 0
Vegetation: Brush, Fruit Trees, Garden Space
Building Area Total: 1980.0
Building Area Units: Square Feet
Property Type: Residential
Elevation Units: Feet
Irrigation Water Rights: No
Rent Information
Occupant Type: Vacant
Land Lease: No





