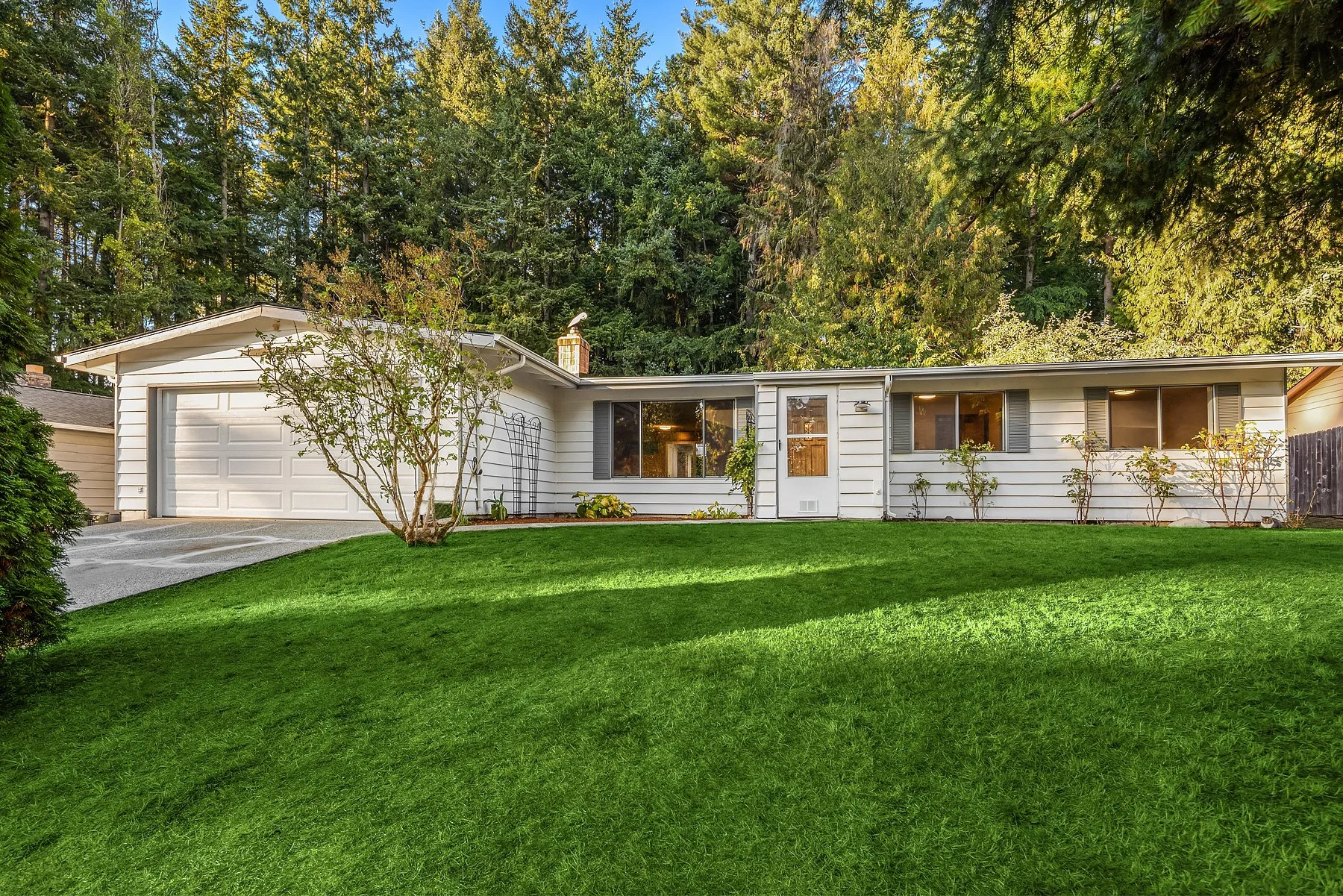3021 123rd St SE, Everett, WA 98208
Price
$560,000
Baths
1.75
Beds
3
SqFt.
1,300
Welcome to this classic 1,300 sq. ft. rambler tucked within a quiet, established Everett neighborhood. Set on a spacious, nearly quarter-acre lot, this 3-bedroom, 1.75-bath home offers timeless character w/ hardwood floors, original details, & a cozy wood-burning fireplace. A newer roof adds peace of mind, while the fully fenced backyard features mature apple, pear, and cherry trees & a peaceful natural backdrop for added privacy. Conveniently located near I-5, Boeing, Paine Field, & Mill Creek. W/ great structure and charm, this home is ready for your personal touch & vision. 1st Security Bank is offering up to 1% credit under the buyer advantage program for qualified buyers that use them for financing. Call for more information.
Property Details
Status: Pending
MLS #: 2445290
Taxes: $4,608 / year
Compass Type: Single Family
MLS Type: Residential
Year Built: 1969
Lot Size: 0.24 / 10,454 SF
County: Snohomish County
Community Name: Silver Lake
Entry Date: 10-23-2025
Energy Source: Electric, Wood
Sewer: Septic Tank
Interior and Exterior Features
Bathroom Information
Full Bathrooms: 1
Three Quarter Bathrooms: 1
Half Bathrooms: 0
Full Baths Lower: 0
Full Baths Main: 1
Full Baths Upper: 0
Three Quarter Baths Lower: 0
Three Quarter Baths Main: 1
Three Quarter Baths Upper: 0
Half Baths Lower: 0
Half Baths Main: 0
Half Baths Upper: 0
Full Baths Garage: 0
Half Baths Garage: 0
Three Quarter Baths Garage: 0
Main Level Bathrooms: 2
Bedroom Information
Bedrooms Main: 3
Bedrooms Upper: 0
Bedrooms Lower: 0
Bedrooms Possible: 3
Master Bedroom Level: Main
Interior Features
Fireplaces Total: 1
Fireplaces Main: 1
Floor Covering: Ceramic Tile, Hardwood
Basement: None
Features: Double Pane/Storm Window, Fireplace, Skylight(s)
Room and Floor: Dining Room-Main, Entry Hall-Main, Family Room-Main, Kitchen With Eating Space-Main, Living Room-Main, Primary Bedroom-Main, Rec Room-Main, Utility Room-Garage, Bathroom Full-Main, Bathroom Three Quarter-Main, Bedroom-Main, None-None
Appliances: Dishwasher(s), Dryer(s), Refrigerator(s), Stove(s)/Range(s), Washer(s)
Cooling: Yes
Cooling: Ductless
Fireplace Features: Wood Burning
Fireplace: Yes
Heating: Yes
Heating: Baseboard, Ductless
Room List: Dining Room, Entry Hall, Family Room, Kitchen With Eating Space, Living Room, Primary Bedroom, Rec Room, Utility Room, Bathroom Full, Bathroom Three Quarter, Bedroom, None
Number Of Showers: 2
Exterior Features
Exterior: Brick, Wood, Wood Products
Roof: Composition
Appliances That Stay: Dishwasher(s),Dryer(s),Refrigerator(s),Stove(s)/Range(s),Washer(s)
Security Features: Fully Fenced
Summary
Location and General Information
Style: 10 - 1 Story
Building Information: Built On Lot
Site Features: Cable TV, Deck, Fenced-Fully, High Speed Internet, Patio
Area: 740 - Everett/Mukilteo
Block: 000
Elementary School: Silver Lake Elem
Middle Or Junior School: Eisenhower Mid
High School: Cascade High
Directions: From I-5 take 128th St SE east, turn left on 35th Ave SE, right on 124th St SE, left on 30th Dr SE, then right on 123rd St SE. Home is on the left.
Property Sub Type: RESI
Bus Line Nearby: true
View: Yes
Waterfront: No
Entry Location: Main
Taxes and HOA Information
Tax Year: 2025
Parking
Garage Spaces: 2.0
Attached Garage: Yes
Carport: No
Garage: Yes
Parking Type: Attached Garage, Driveway Parking, Garage-Attached, Off Street
Open Parking: No
Parking Features: Driveway, Attached Garage, Off Street
Property
Utilities
Water Source: Public
Power Company: Puget Sound Energy
Sewer Company: N/A - Septic
Water Company: Silver Lake Water & Sewer District
Power Production Type: Electric, Wood
Property and Assessments
New Construction YN: No
Senior Exemption: No
Foundation: Poured Concrete
Level: One
Lot Topography: Level,Partial Slope
Construction Methods: Standard Frame
MLS Square Footage Source: Snohomish County Records
Preliminary Title Ordered: Yes
Senior Community: No
Special Listing Conditions: None
Lot Information
Lot Details: Paved
Lot Size Dimensions: 78'x129'x77'x135'
Lot Number: 33
Lot Size Source: Snohomish County Records
Parcel Number Free Text: 00625100003300
Calculated Square Footage: 1300
Structure Type: House
Square Footage Finished: 1300
Square Footage Unfinished: 0
Vegetation: Fruit Trees
Building Area Total: 1300.0
Building Area Units: Square Feet
Property Type: Residential
Elevation Units: Feet
Irrigation Water Rights: No
Rent Information
Occupant Type: Vacant
Land Lease: No

























