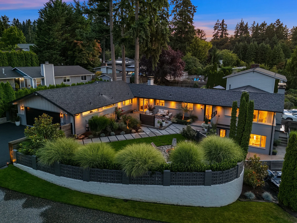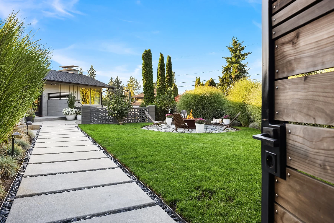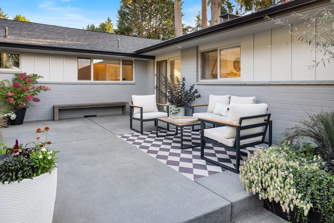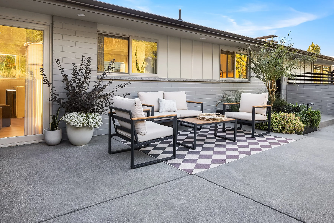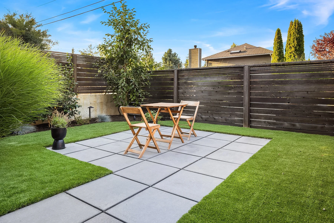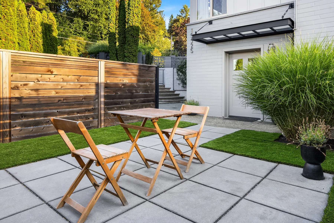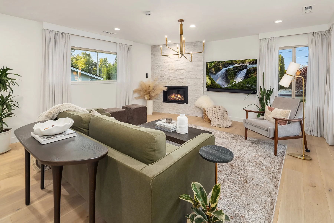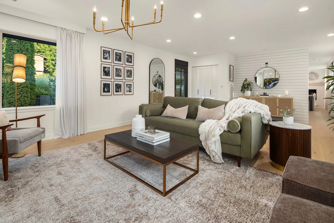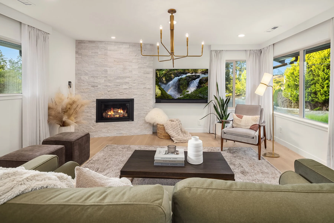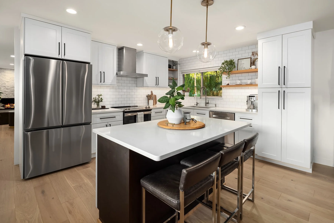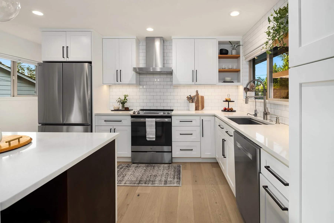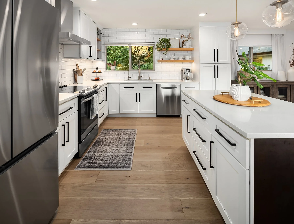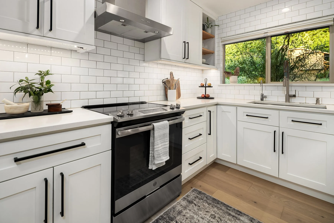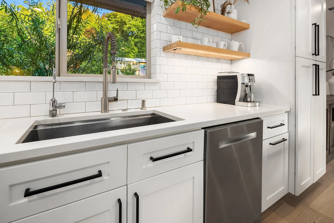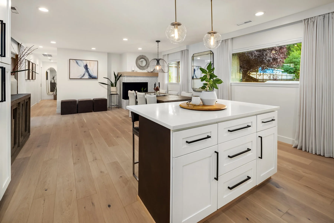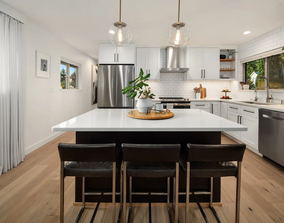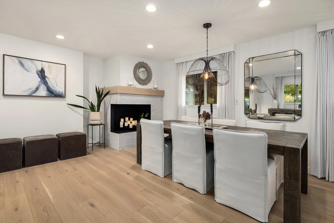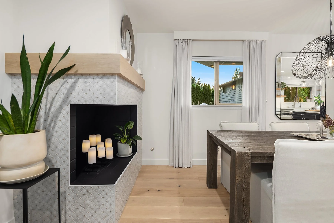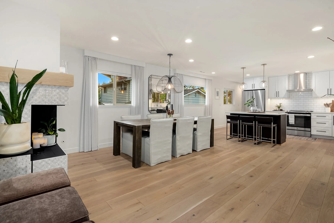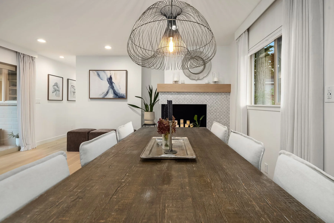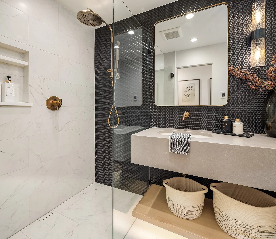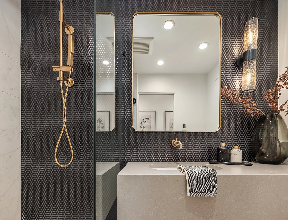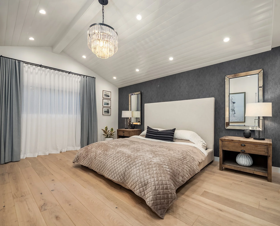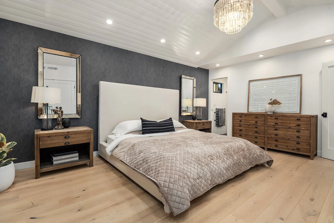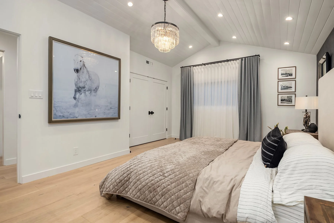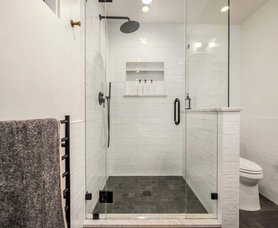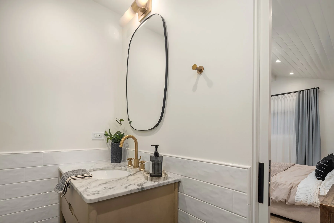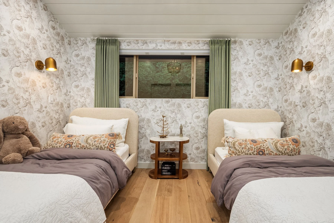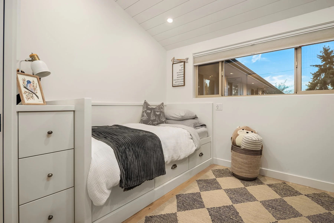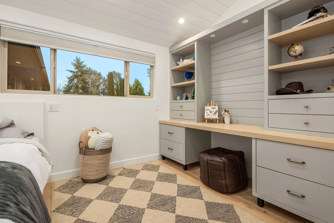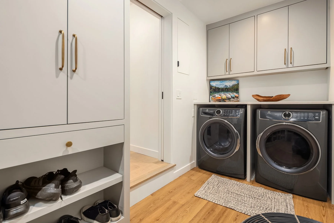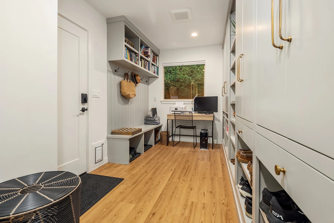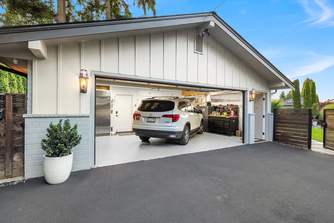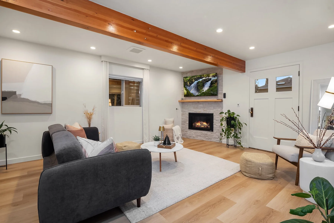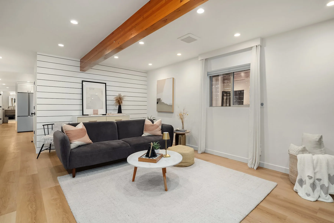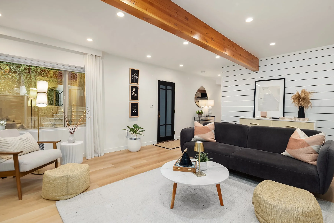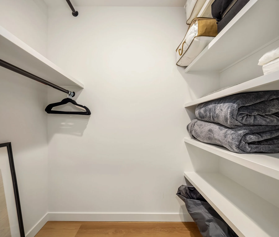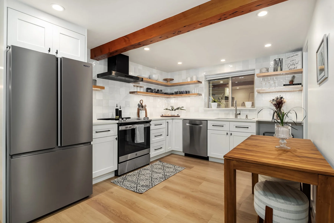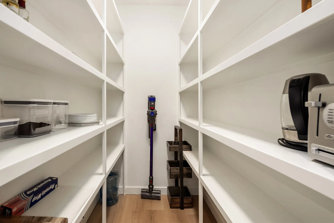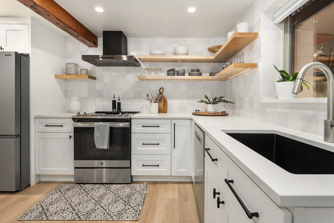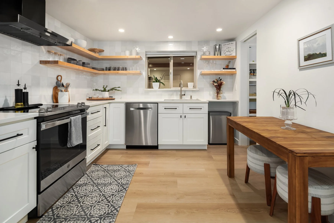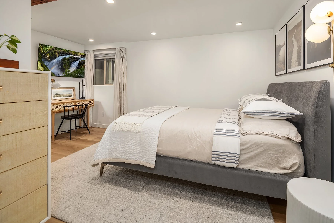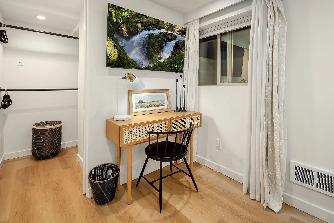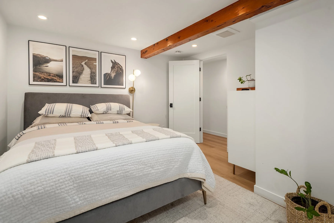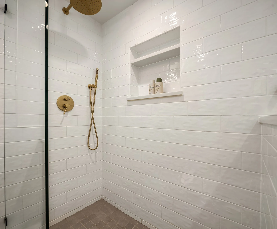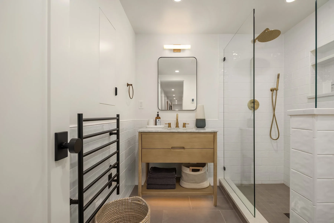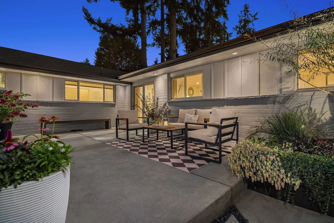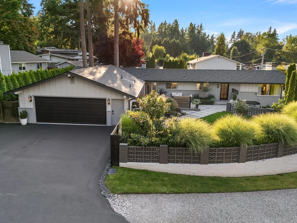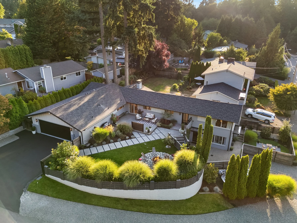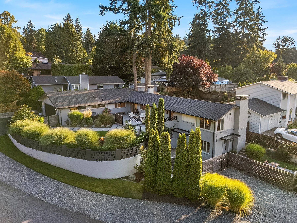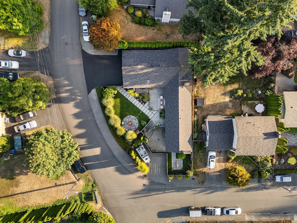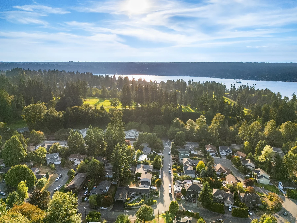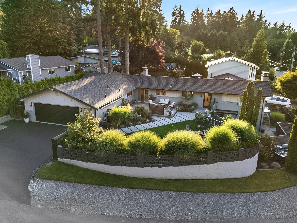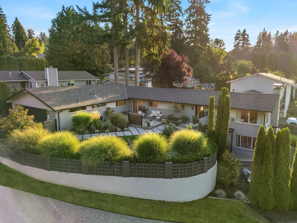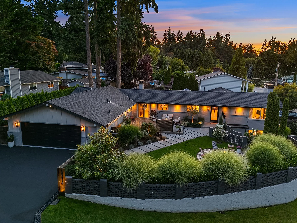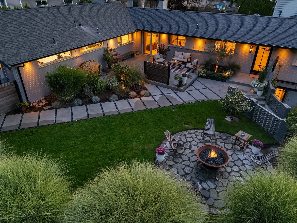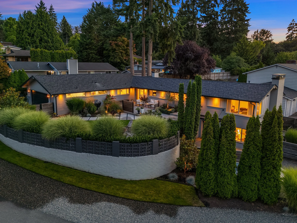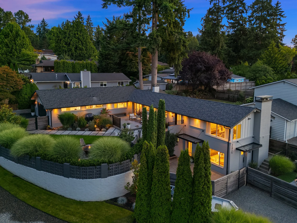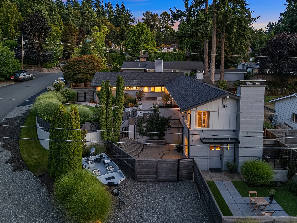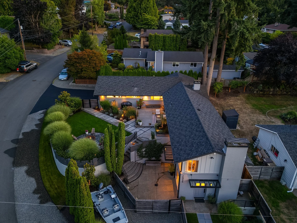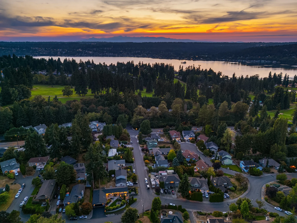15925 70th Ave NE, Kenmore, WA, 98028
Price
$1,699,000
Baths
2.25
Beds
4
SqFt.
2,890
Completely rebuilt, this contractor’s personal masterpiece is a corner-lot 3 bed gem with a 1-bed ADU! Never intended for the market, this home was rebuilt from the studs with luxe details and designed with thoughtfulness at every turn. White oak floors, custom cabinetry, designer lighting, gorgeous chef’s kitchen, all new electrical & pipes. The upgrade list is extensive! The MIL/ADU is perfect for guests or income, offering a living space, kitchen, laundry, bed/bath and secluded outdoor area. Outdoors, relax or entertain within the fully fenced yard with its private fire pit, expansive deck, and mature curated landscaping - your own private retreat! Close to the shops, freeways, Burke Gilman Trail, Lake Washington and St Edwards Park.
Property Details
Status: Active
MLS #: 2431592
Taxes: $10,001 / year
HOA Fees: -
Compass Type: Single Family
MLS Type: Residential
Lot Size: 0.16 AC / 6,915 SF
Year Built: 1980
County: King County
Community Name:
Inglewood/Inglemoor
View: Golf Course, Territorial
School District: North Shore
Total Covered Parking: 2
Energy Source: Electric, Natural Gas
Sewer: Sewer Connected
Entry Date: 09-11-2025
Interior and Exterior Features
Bathroom Information
Full Bathrooms: 0
Three Quarter Bathrooms: 3
Half Bathrooms: 0
Full Baths Lower: 0
Full Baths Main: 0
Full Baths Upper: 0
Three Quarter Baths Lower: 1
Three Quarter Baths Main: 2
Three Quarter Baths Upper: 0
Half Baths Lower: 0
Half Baths Main: 0
Half Baths Upper: 0
Full Baths Garage: 0
Half Baths Garage: 0
Three Quarter Baths Garage: 0
Main Level Bathrooms: 2
ADU Baths: 1
Bedroom Information
ADU Beds: 1
Bedrooms Main: 3
Bedrooms Upper: 0
Bedrooms Lower: 1
Master Bedroom Level: Main
Interior Features
Fireplaces Total: 3
Fireplaces Lower: 1
Fireplaces Main: 2
Floor Covering: Ceramic Tile, Engineered Hardwood, Vinyl Plank
Basement: Daylight, Finished
Features: Second Kitchen, Bath Off Primary, Double Pane/Storm Window, Dining Room, Fireplace, French Doors, Security System, Vaulted Ceiling(s), Walk-In Closet(s), Walk-In Pantry, Water Heater, Wired for Generator
Water Heater Location: Garage
Room and Floor: Dining Room-Main, Entry Hall-Main, Great Room-Main, Kitchen With Eating Space-Main, Kitchen Without Eating Space-Lower, Living Room-Main, Primary Bedroom-Main, Bathroom Three Quarter-Lower, Bathroom Three Quarter-Main, Bedroom-Lower, Bedroom-Main
Appliances: Dishwasher(s), Disposal, Dryer(s), Refrigerator(s), Stove(s)/Range(s), Washer(s)
Cooling: Yes
Cooling: 90%+ High Efficiency, Central A/C, Forced Air
Fireplace Features: Gas, Wood Burning
Fireplace: Yes
Heating: Yes
Heating: 90%+ High Efficiency, Fireplace Insert, Forced Air
FIRPTA: No
Water Heater Type: Electric
Room List: Dining Room, Entry Hall, Great Room, Kitchen With Eating Space, Kitchen Without Eating Space, Living Room, Primary Bedroom, Bathroom Three Quarter, Bedroom
Number Of Showers: 3
Exterior Features
Exterior: Cement/Concrete, Cement Planked, Wood, Wood Products
Roof: Composition
Appliances That Stay: Dishwasher(s), Dryer(s), Garbage Disposal, Refrigerator(s), Stove(s)/Range(s), Washer(s)
Security Features: Fully Fenced, Security System
Summary
Location and General Information
Style: 16 - 1 Story w/Bsmnt.
Building Information: Built On Lot
Site Features: Cable TV, Deck, Dog Run, Fenced-Fully, Gas Available, High Speed Internet, Irrigation, Patio, Sprinkler System
Area: 600 - Juanita/Woodinville
Block: 1
Elementary School: Arrowhead Elem
Middle Or Junior School: Northshore Middle School
High School: Inglemoor Hs
Effective Year Built Source: Public Records
Directions: From Bothell Way - S onto 68th(Juanita Dr) - Stay in Right lane - Up hill - 160th - Left - Go 1 block - Brick House on Right.
Property Sub Type: RESI
Bus Line Nearby: True
View: Yes
Waterfront: No
Entry Location: Main
Taxes and HOA Information
Tax Year: 2025
Parking
Garage Spaces: 2.0
Attached Garage: Yes
Carport: No
Garage: Yes
Parking Type: Attached Garage, Garage-Attached, Off Street
Open Parking: No
Parking Features: Attached Garage, Off Street
Property
Utilities
Water Source: Public
Power Company: Puget Sound Energy
Sewer Company: Northshore Utility District
Water Company: Northshore Utility District
Power Production Type: Electric, Natural Gas
Property and Assessments
New Construction YN: No
Senior Exemption: No
Zoning Jurisdiction: City
Foundation: Pillar/Post/ Pier, Poured Concrete
Level: One
Lot Topography: Level
First Right Of Refusal: False
MLS Square Footage Source: Appraisal
Preliminary Title Ordered: Yes
Senior Community: No
Special Listing Conditions: None
Year Built Effective: 1980
Lot Information
Lot Details: Corner Lot, Cul-De-Sac, Paved
Lot Size Dimensions: 6915
Lot Number: 6
Lot Size Source: King County Records
Parcel Number Free Text: 3582700030
Building Condition: Very Good
Calculated Square Footage: 2890
Structure Type: House
Square Footage Finished: 2890
Square Footage Unfinished: 0
Building Area Total: 2890.0
Building Area Units: Square Feet
Property Type: Residential
Elevation Units: Feet
Irrigation Water Rights: No
Rent Information
Occupant Type: Owner
Land Lease: No


