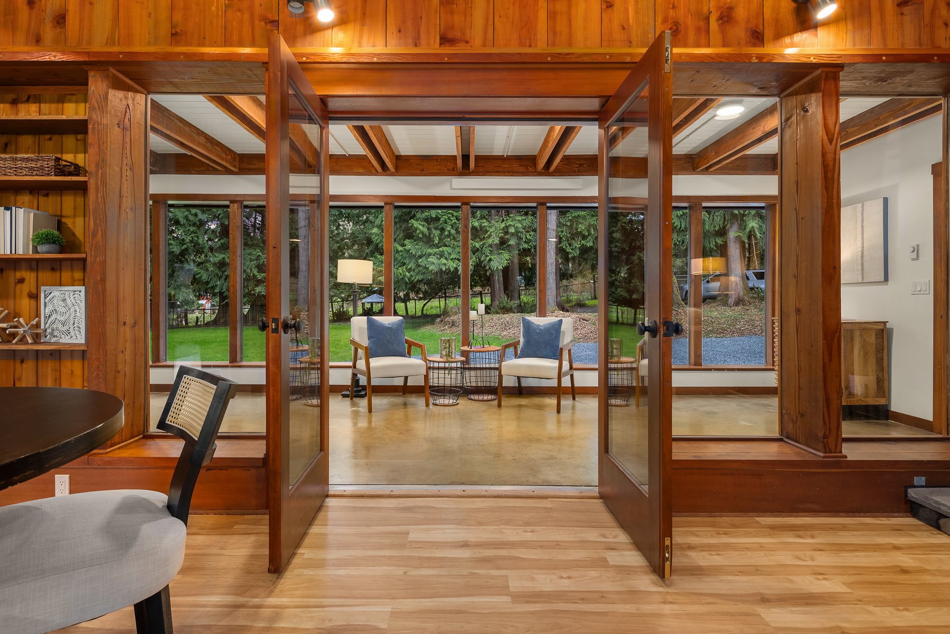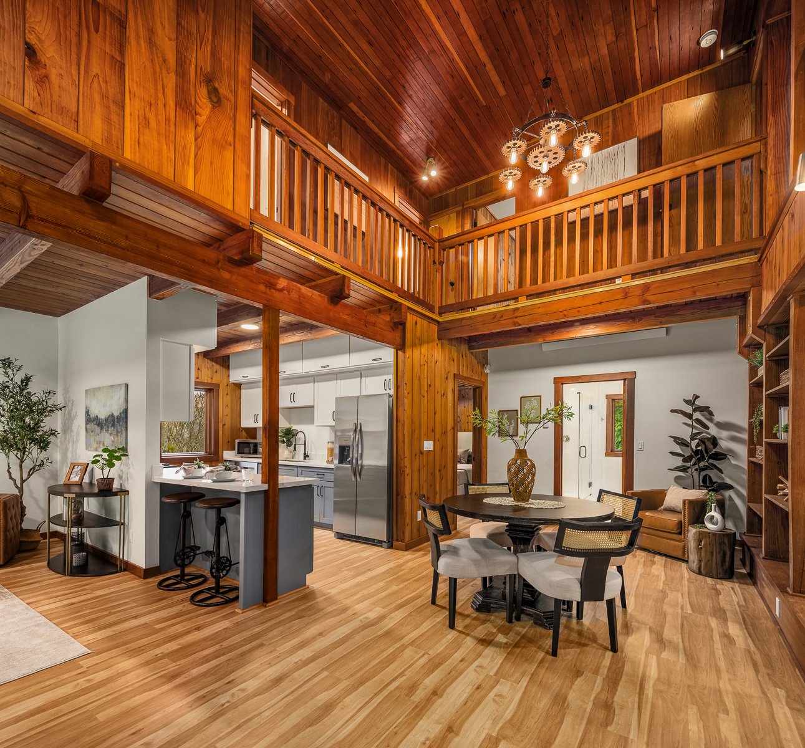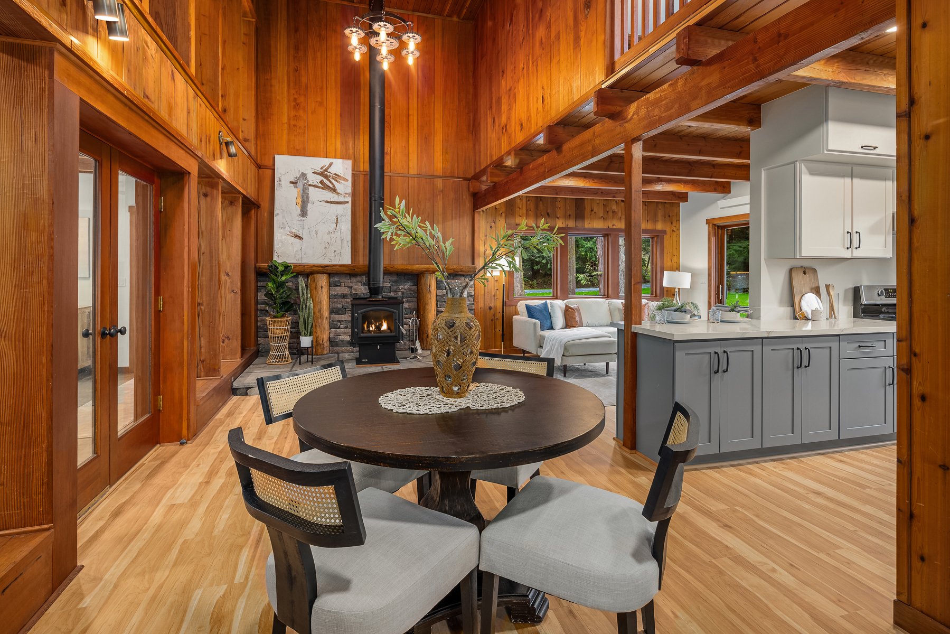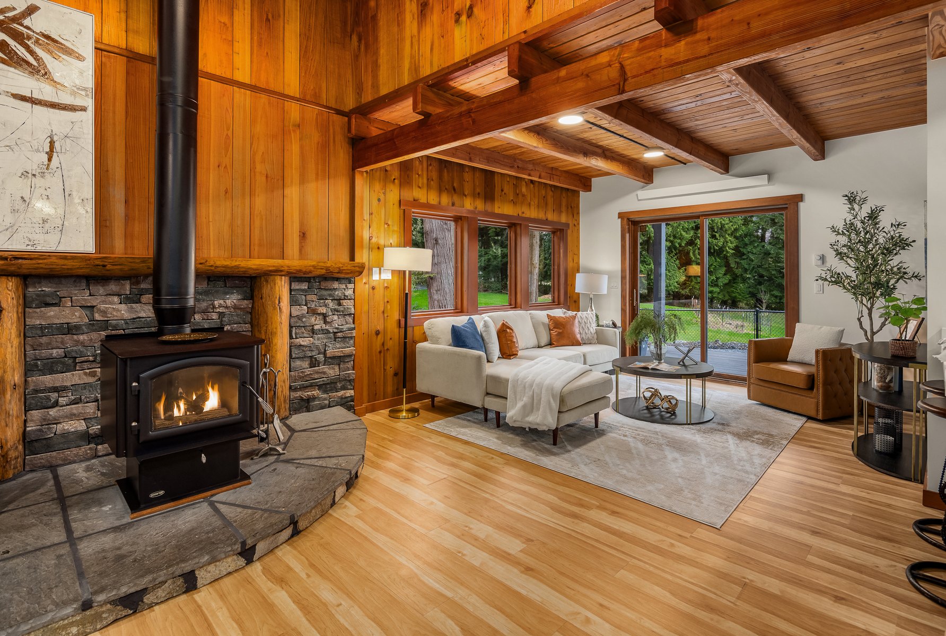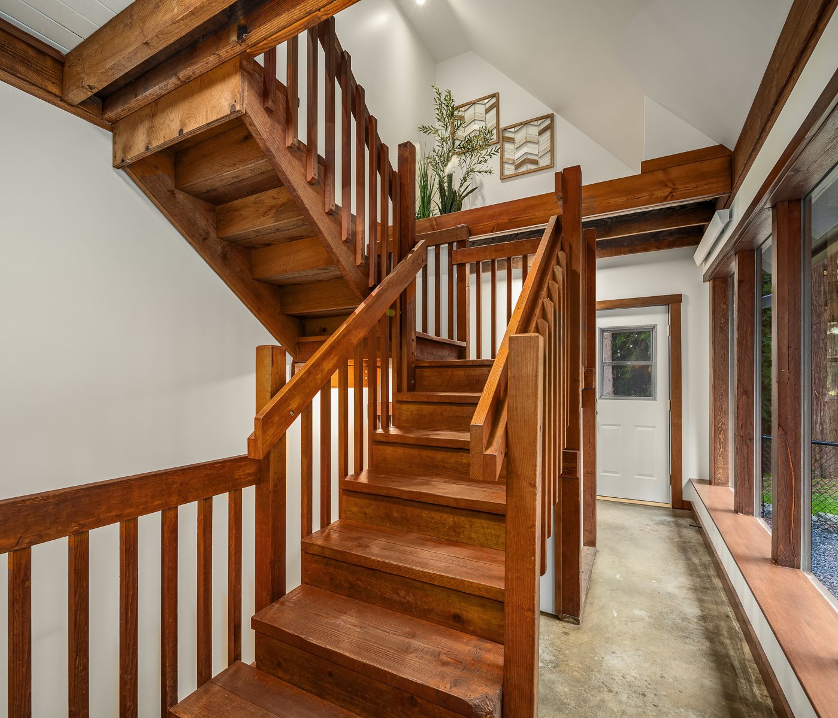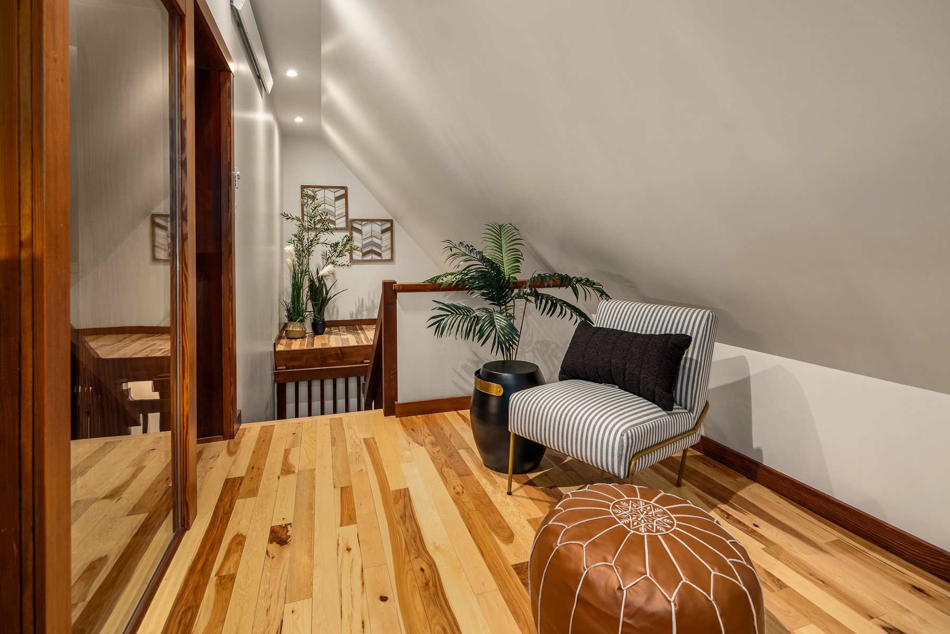15027 146th Ave NE, Arlington, WA 98223
Price
$935,000
Baths
1.75
Beds
3
SqFt.
3,345
Nestled on 6.5 acres of quiet serenity, this beautifully renovated 3-bed, 2-bath custom home offers a perfect blend of modern comfort and natural beauty. Enter through the covered porch into the expansive front entrance with its oversized windows to take in the abundance of nature surrounding you. The main floor living includes a lovely kitchen with island seating, dining area, primary bedroom and full bath, and a cozy family room with wood stove and access to the entertainment deck to enjoy your own private oasis. Upstairs, you'll find 2 more bedrooms, a den, an office alcove, and 2nd bathroom. The fully finished basement offers endless opportunities for use as well as a large pantry/freezer room. Just 15 minutes from downtown Arlington.
Property Details
Status: Active
MLS #: 2388661
Taxes: $5,052 / year
HOA Fees: -
Compass Type: Single Family
MLS Type: Residential
Year Built: 1985
Lot Size: 6.580 AC / 286,625 SF
County: Snohomish County
Community Name: Burn Road
School District: Granite Falls
View: Mountain(s), Territorial
Entry Date: 04-03-2025
Energy Source: Electric
Sewer: Septic Tank
Interior and Exterior Features
Bathroom Information
Full Bathrooms: 1
Three Quarter Bathrooms: 1
Half Bathrooms: 0
Full Baths Lower: 0
Full Baths Main: 0
Full Baths Upper: 1
Three Quarter Baths Lower: 0
Three Quarter Baths Main: 0
Three Quarter Baths Upper: 1
Half Baths Lower: 0
Half Baths Main: 0
Half Baths Upper: 0
Full Baths Garage: 0
Half Baths Garage: 0
Three Quarter Baths Garage: 0
Main Level Bathrooms: 0
Bedroom Information
Bedrooms Main: 1
Bedrooms Upper: 2
Bedrooms Lower: 0
Bedrooms Possible: 3
Primary Bedroom Level: Main
Interior Features
Fireplaces Total: 1
Fireplaces Main: 1
Floor Covering: Concrete, Hardwood, Vinyl Plank, Carpet
Basement: Finished
Features: Ceiling Fan(s), Concrete, Double Pane/Storm Window, Dining Room, Fireplace, French Doors, Hardwood, High Tech Cabling, Skylight(s), Solarium/Atrium, Vaulted Ceiling(s), Wall to Wall Carpet, Wired for Generator
New Construction: Completed
Room and Floor: Bonus Room-Second, Den/Office-Second, Dining Room-Main, Entry Hall-Main, Extra Fin Rm-Second, Family Room-Main, Great Room-Lower, Kitchen With Eating Space-Main, Kitchen Without Eating Space-Main, Living Room-Main, Primary Bedroom-Main, Rec Room-Lower, Utility Room-Main, Bathroom Full-Second, Bathroom Three Quarter-Second, Bedroom-Second
Appliances: Dishwasher(s), Refrigerator(s), Stove(s)/Range(s)
Cooling: No
Cooling: None
Fireplace: Yes
Heating: Yes
Heating: Radiant, Stove/Free Standing
FIRPTA: No
Room List: Bonus Room, Den/Office, Dining Room, Entry Hall, Extra Fin Rm, Family Room, Great Room, Kitchen With Eating Space, Kitchen Without Eating Space, Living Room, Primary Bedroom, Rec Room, Utility Room, Bathroom Full, Bathroom Three Quarter, Bedroom
Number Of Showers: 2
Exterior Features
Exterior: Cement Planked, Wood
Roof: Metal
Appliances That Stay: Dishwasher(s), Refrigerator(s), Stove(s)/Range(s)
Summary
Location and General Information
Style: 18 - 2 Stories w/Bsmnt
Building Information: Built On Lot
Site Features: Deck, Dog Run, Fenced-Partially, High Speed Internet, Propane, RV Parking
Area: 760 - Northeast Snohomish
Elementary School: Monte Cristo Elem
Middle Or Junior School: Granite Falls Mid
High School: Granite Falls High
Effective Year Built Source: Public Records
Directions: From Burn Road, east on Mora Drive and follow signs to entrance (approx. 1 mi off the Mora/Burn Rd turnoff).
Property Sub Type: RESI
View: Yes
Waterfront: No
Entry Location: Main
Taxes and HOA Information
Tax Year: 2025
Parking
Attached Garage: No
Carport: No
Parking Type: None, RV Parking
Open Parking: No
Parking Features: None, RV Parking
Property
Utilities
Water Source: Individual Well
Power Company: PUD
Power Production Type: Electric
Property and Assessments
New Construction YN: Yes
Senior Exemption: No
Foundation: Poured Concrete
Level: Two
Lot Topography: Level, Partial Slope, Sloped, Steep Slope
Estimated Completion Date: 2025-04-03
MLS Square Footage Source: Public Records
Preliminary Title Ordered: Yes
Senior Community: No
Special Listing Conditions: None
Year Built Effective: 2025
Lot Information
Lot Details: Dead End Street, Dirt Road, Secluded
Lot Size Source: 6.58 Acres
Parcel Number Free Text: 31063300101700
Calculated Square Footage: 3345
Detached Dwelling SqFt Finished: 0
Structure Type: House
Square Footage Finished: 3345
Square Footage Unfinished: 0
Vegetation: Brush, Garden Space, Wooded
Building Area Total: 3345.0
Building Area Units: Square Feet
Property Type: Residential
Elevation Units: Feet
Irrigation Water Rights: No
Rent Information
Occupant Type: Vacant
Land Lease: No






