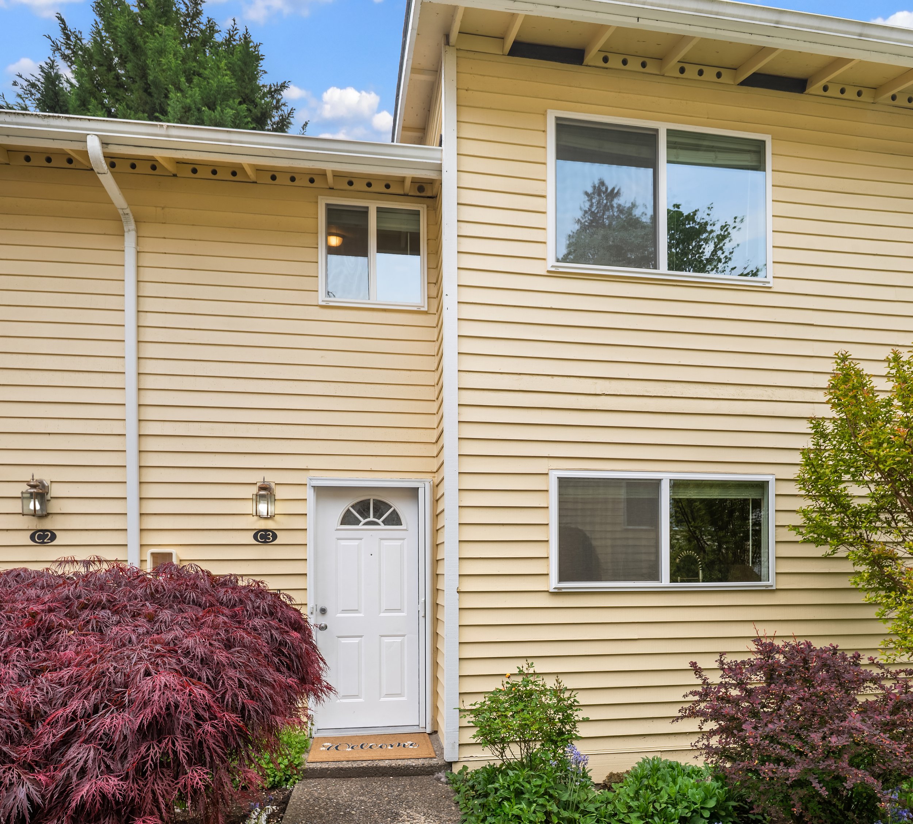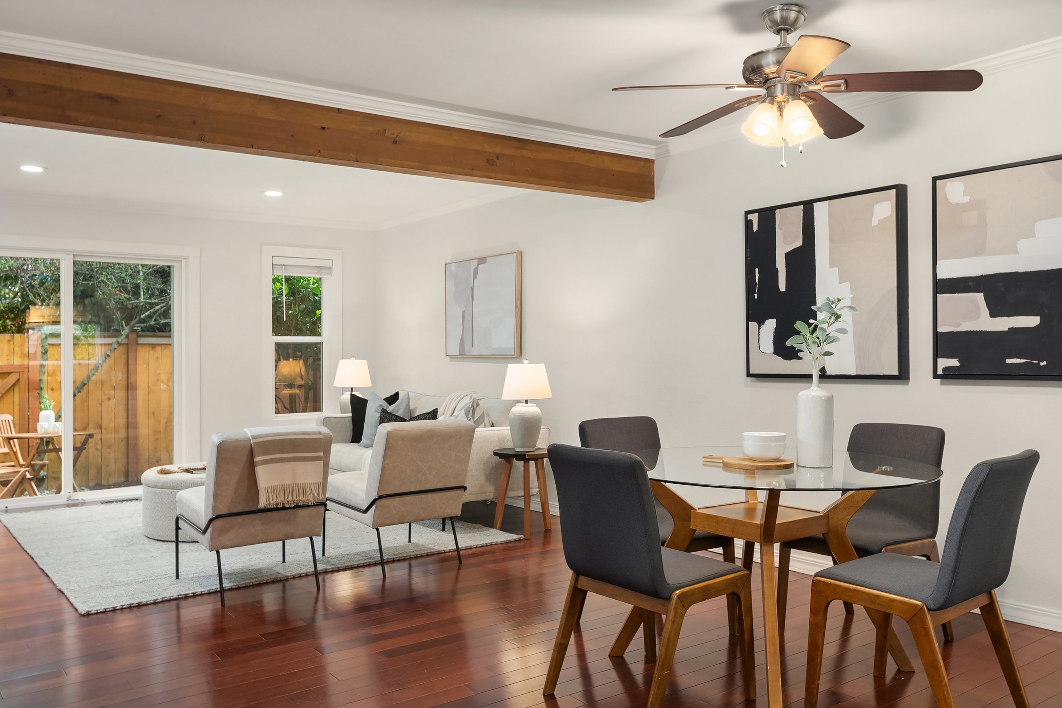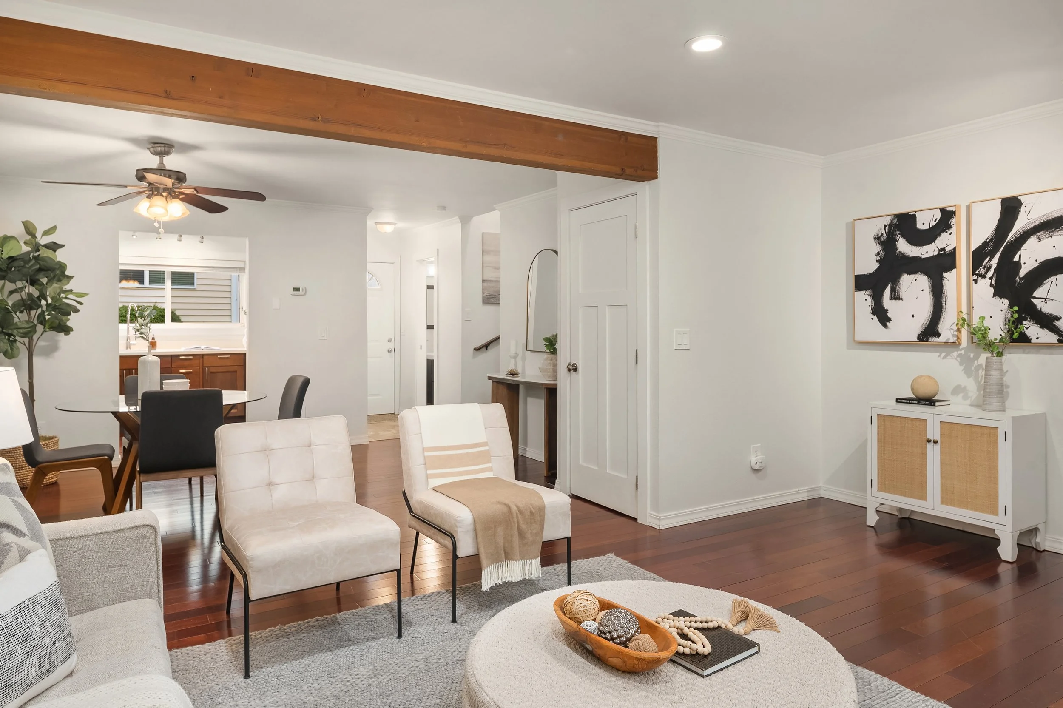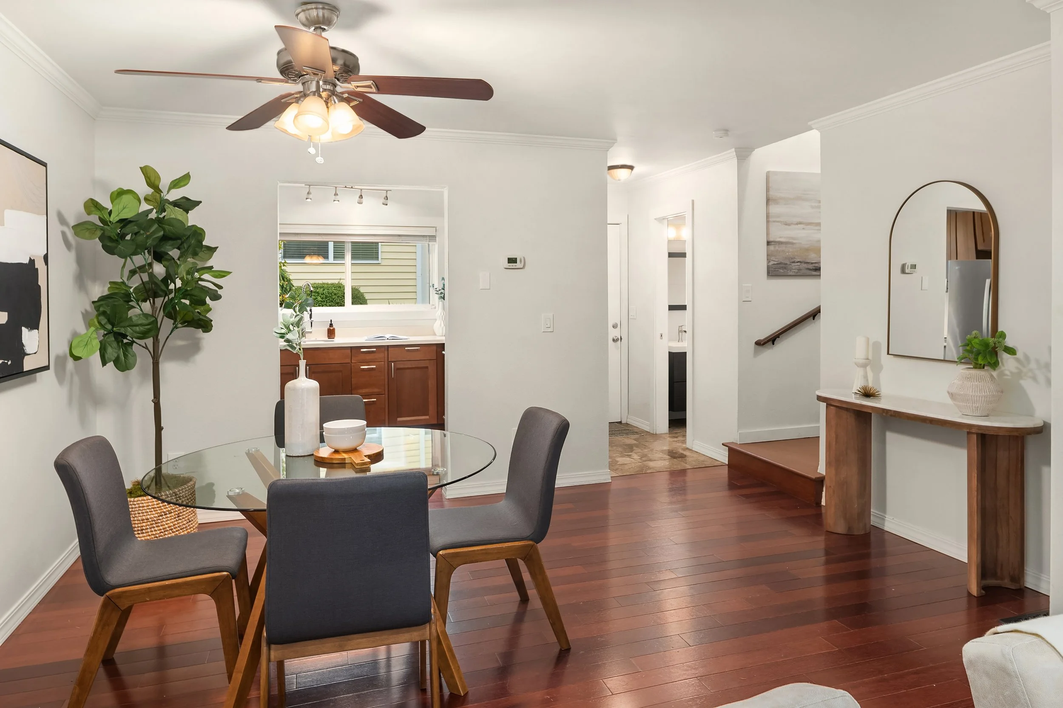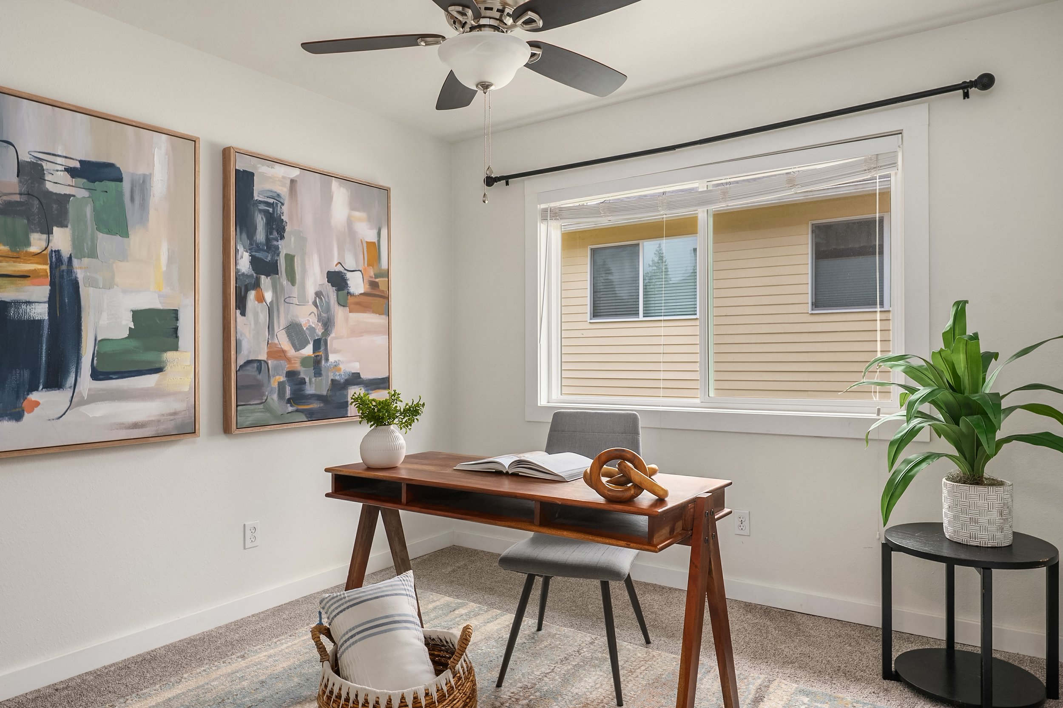10020 NE 120th St Unit #C3, Kirkland, WA 98034
Price
$539,950
Baths
2
Beds
2
SqFt.
1,050
Experience urban living from this fantastic townhome-style condo just minutes from Juanita Beach. Open concept main floor includes a refreshed kitchen with quartz countertops and SS appliances, dining area, powder room and a large family room with access to a private outdoor patio.. Upstairs includes the primary with jack-n-jill bathroom, a second bedroom and a large loft suitable for an office/play area. One designated parking spot, plus plenty of visitor parking. NO RENTAL CAP! Easy access to freeway, shops, restaurants and parks and all the delights of Juanita Bay and the Kirkland waterfront community, just minutes from your home. LOCATION, LOCATION, LOCATION!
Property Details
Status: Active
MLS #: 2360936
Taxes: $4,487 / year
HOA Fees: $672 / month
Compass Type: Townhouse
MLS Type: Residential
Year Built: 1978
Lot Size: 2.21 AC / 96,114 SF
County: King County
Interior and Exterior Features
Bathroom Information
Full Bathrooms: 1
Three Quarter Bathrooms: 0
Half Bathrooms: 1
Full Baths Lower: 0
Full Baths Main: 0
Full Baths Upper: 1
Three Quarter Baths Lower: 0
Three Quarter Baths Main: 0
Three Quarter Baths Upper: 0
Half Baths Lower: 0
Half Baths Main: 1
Half Baths Upper: 0
Full Baths Garage: 0
Half Baths Garage: 0
Three Quarter Baths Garage: 0
Main Level Bathrooms: 1
Bedroom Information
Bedrooms Main: 0
Bedrooms Upper: 2
Bedrooms Lower: 0
Bedrooms Possible: 2
Interior Features
Fireplaces Total: 2
Fireplaces Main: 1
Floor Covering: Hardwood, Vinyl, Carpet
Features: Cooking-Electric, Dryer-Electric, Fireplace, Washer, Water Heater
Water Heater Location: main level
Appliance Hookups: Cooking-Electric,Dryer-Electric,Washer
Appliances: Dishwasher(s), Disposal, Dryer(s), Microwave(s), Refrigerator(s), Stove(s)/Range(s), Washer(s)
Cooling: No
Cooling: None
Fireplace Features: Wood Burning
Fireplace: Yes
Heating: Yes
Heating: Forced Air
Laundry Features: Electric Dryer Hookup, Washer Hookup
FIRPTA: No
Water Heater Type: Electric
Number Of Showers: 1
Exterior Features
Exterior: Wood, Wood Products
Roof: Composition
Appliances That Stay: Dishwasher(s),Dryer(s),Garbage Disposal,Microwave(s),Refrigerator(s),Stove(s)/Range(s),Washer(s)
Summary
Location and General Information
Style: 32 - Townhouse
Area: 600 - Juanita/Woodinville
Elementary School: Bell Elem
Middle Or Junior School: Finn Hill Middle
High School: Juanita High
Effective Year Built Source: Public Records
Unit Floor Number: 1
Directions: Located 1 block off 100th Ave NE. Go east on NE 120th Street - 2nd entry into Juanita Crest.
Property Sub Type: COND
Bus Line Nearby: true
Remodeled/Updated: true
View: No
Waterfront: No
Entry Location: Main
Taxes and HOA Information
Tax Year: 2025
Home Owner Dues Include: Common Area Maintenance, Lawn Service, Sewer, Trash, Water
Association Phone: 425-747-0146
Parking
Carport: No
Parking Type: Uncovered
Open Parking Spaces: 1.0
Open Parking: Yes
Parking Features: Uncovered
Property
Utilities
Power Production Type: Electric, Wood
Property and Assessments
New Construction YN: No
Senior Exemption: No
Special Assessment: Yes
Level: Multi/Split
First Right Of Refusal: false
MLS Square Footage Source: Realist
Preliminary Title Ordered: Yes
Senior Community: No
Special Listing Conditions: None
Year Built Effective: 1978
Photos Count: 28
Lot Information
Lot Details: Dead End Street, Open Space, Paved, Secluded, Sidewalk
Parcel Number Free Text: 3754650110
Calculated Square Footage: 1050
Detached Dwelling SqFt Finished: 0
Dwelling Type: Attached
Structure Type: Townhouse
Square Footage Finished: 0
Square Footage Unfinished: 0
Building Area Total: 1050.0
Building Area Units: Square Feet
Property Type: Residential
CoOp: No
Elevation Units: Feet
Irrigation Water Rights: No
Green Energy Efficient: Insulated Windows
Rent Information
Occupant Type: Vacant
Rental Cap: No Rental Cap


